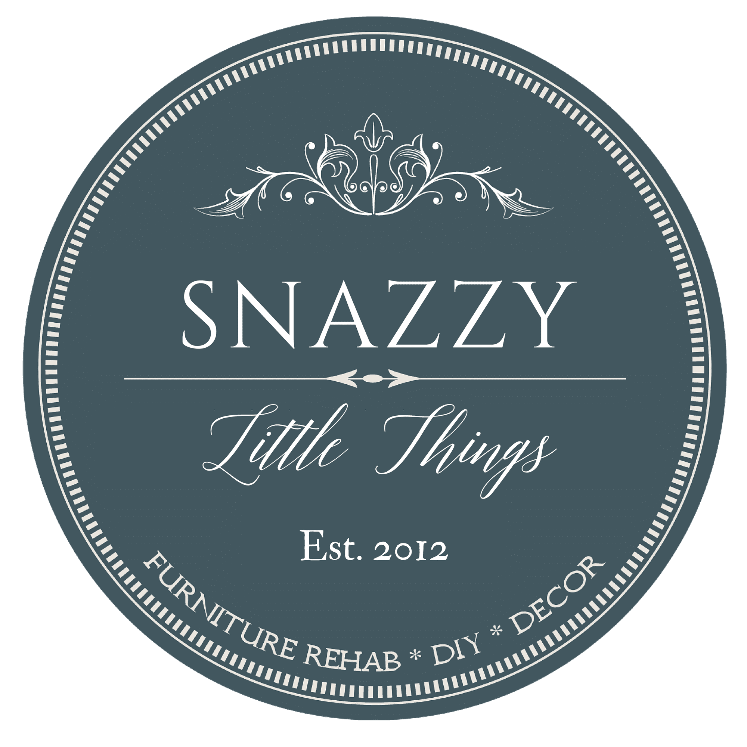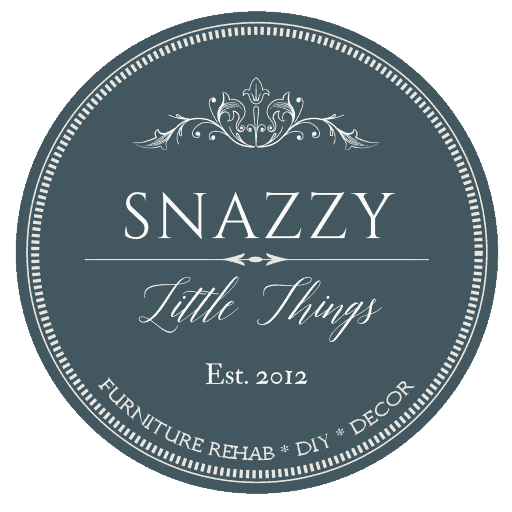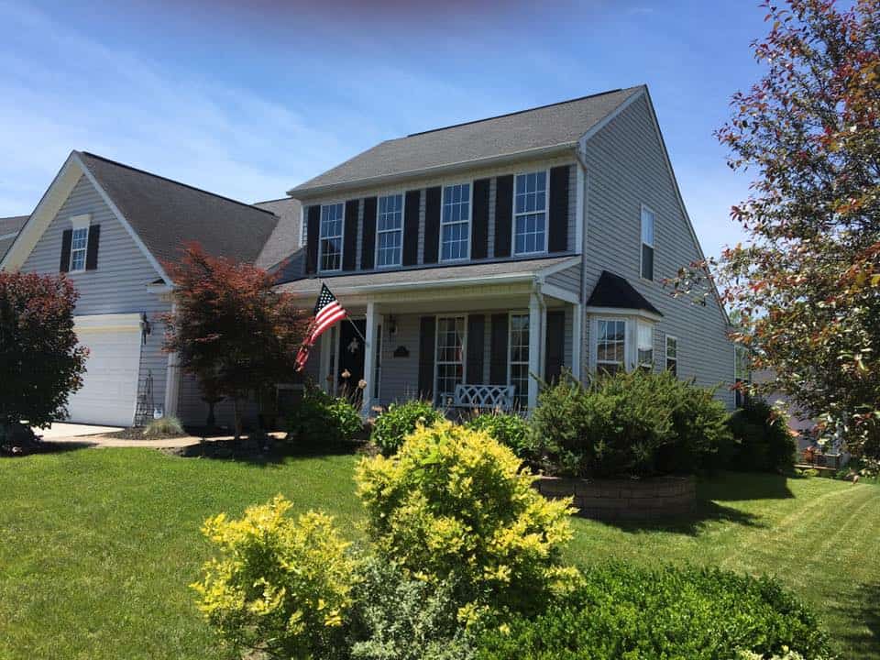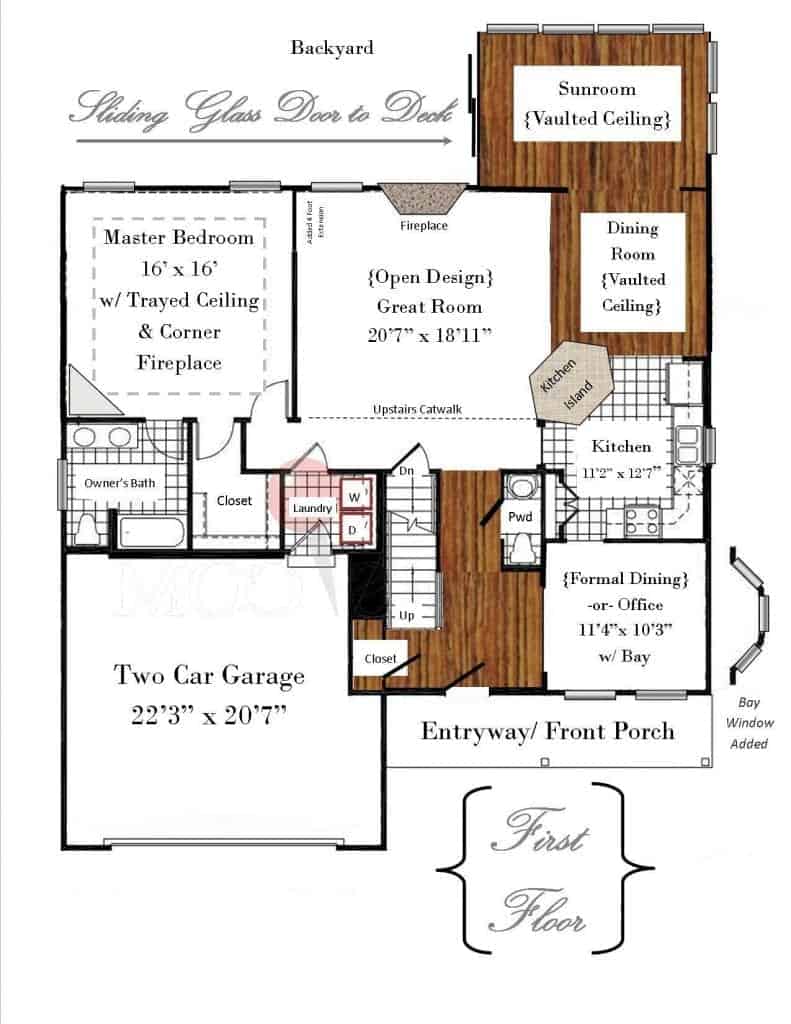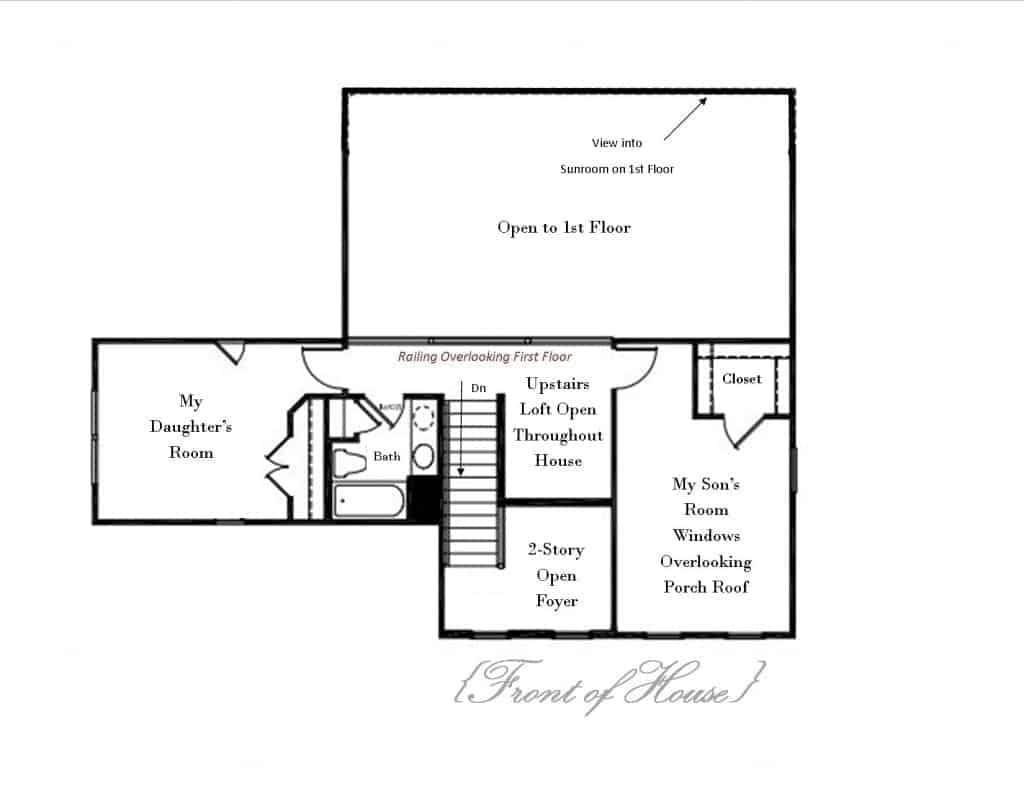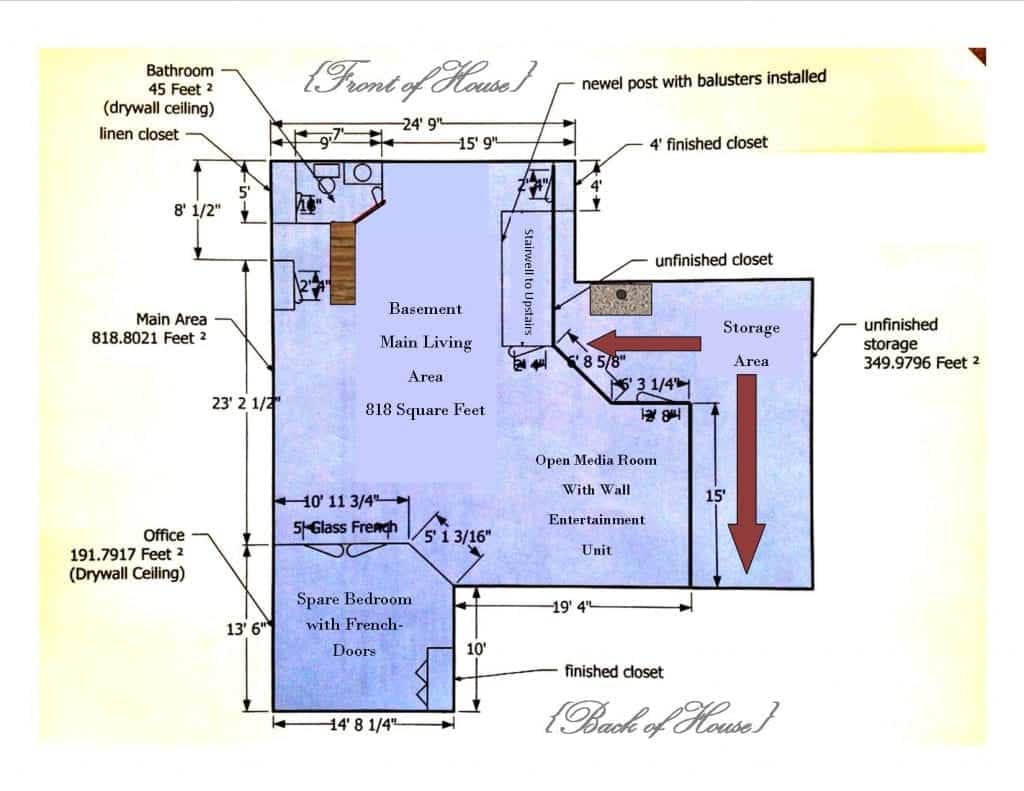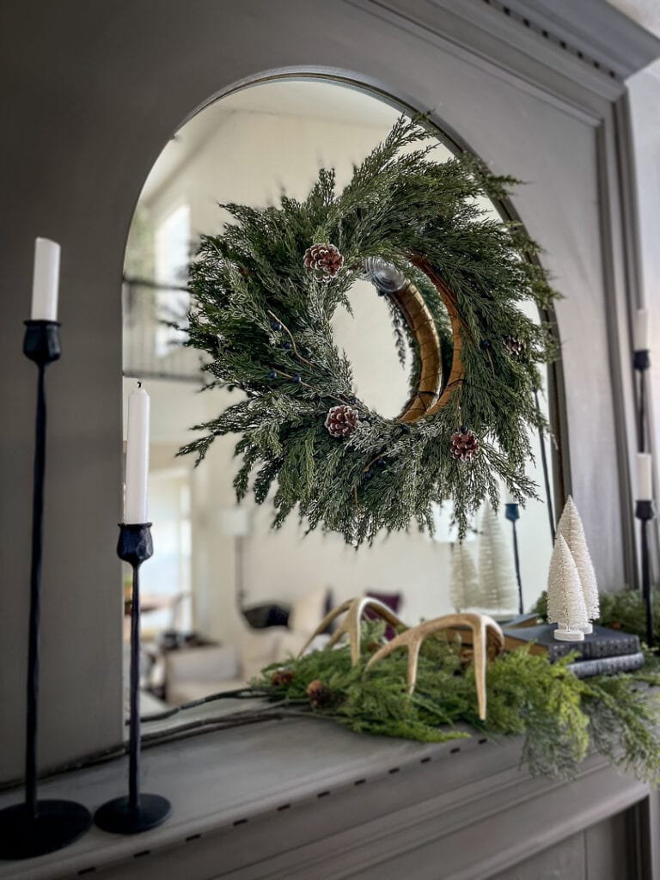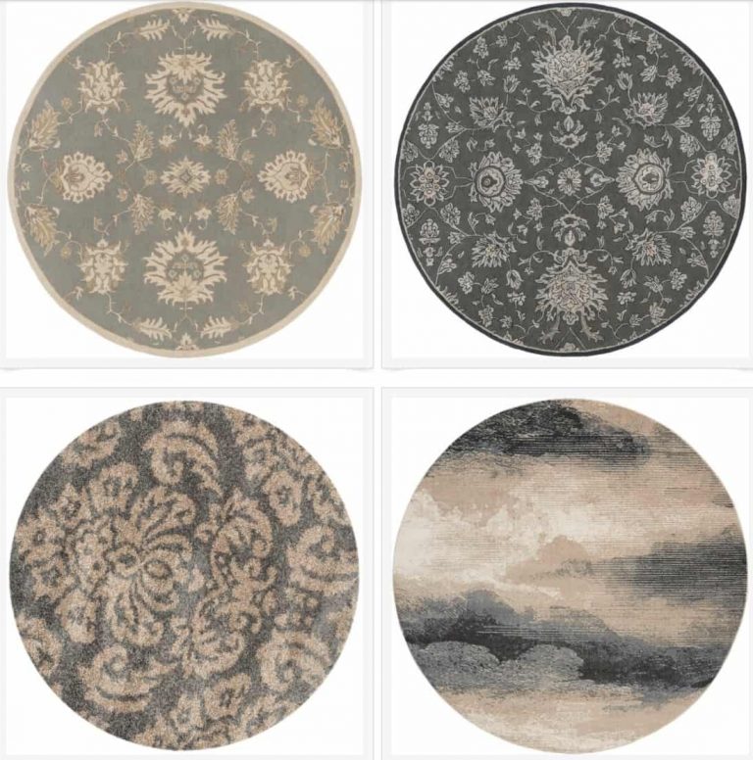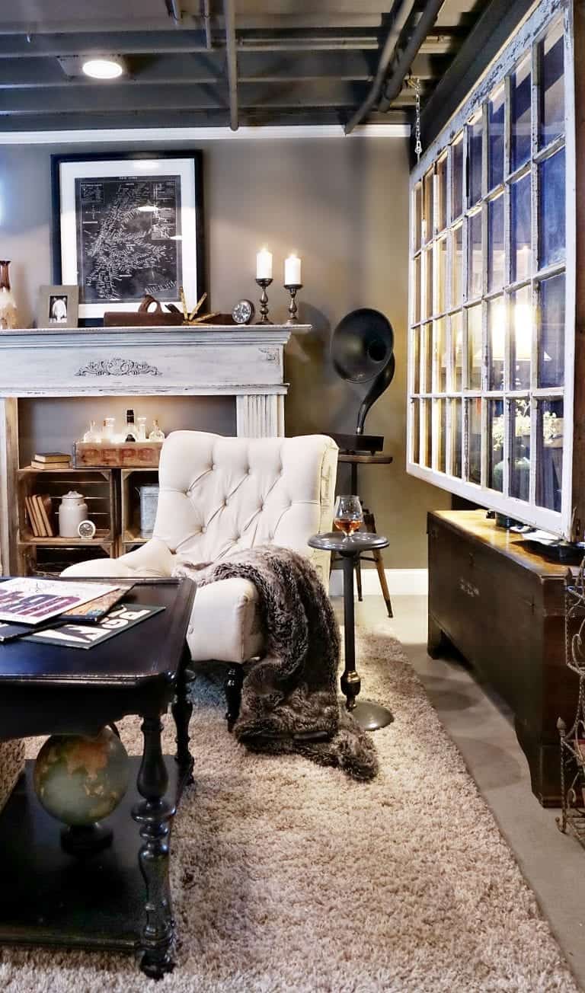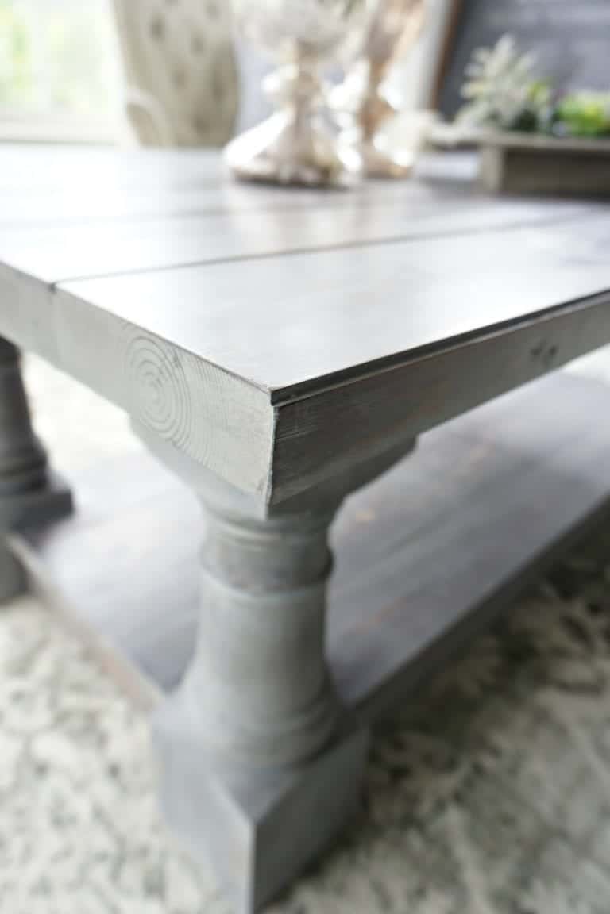The Esquire: Floor Plan
Floor Plan
Click here for the 3D floor plan I created…or you can view the versions below.
It all began in 2004 with a marketing brochure from a home I toured. I fell in love with the open floorplan, the schools, and the neighborhood. So, the contract was signed for a cookie-cutter, plain old builder’s grade “box”. I did NO upgrades at the time (except paid extra for a larger floorplan). The rest was up to me.
Upstairs Loft / Second Floor
Basement Rendering (from our contractor):
Optional upgrades that I added at the time I built the house:
- Bay Window in Formal Dining Room / Office
- Front Porch
- Square Footage Upgrade for entire house (Added 4′ Extension at rear elevation)
- Fireplace in Great Room
- Sunroom Addition
- Trayed Ceiling in Master Bedroom
Exterior Improvements that we added (or hired out):
- Two-level Deck in Driftwood Grey (2007)
- Stamped Concrete on Front porch (2012)
- Concrete Overlay (for driveway that had chipping / not under warranty) – of course! (2012)
- Landscaping (2005)
- Sprinkler System (2013)
{Click to Continue The Tour}
