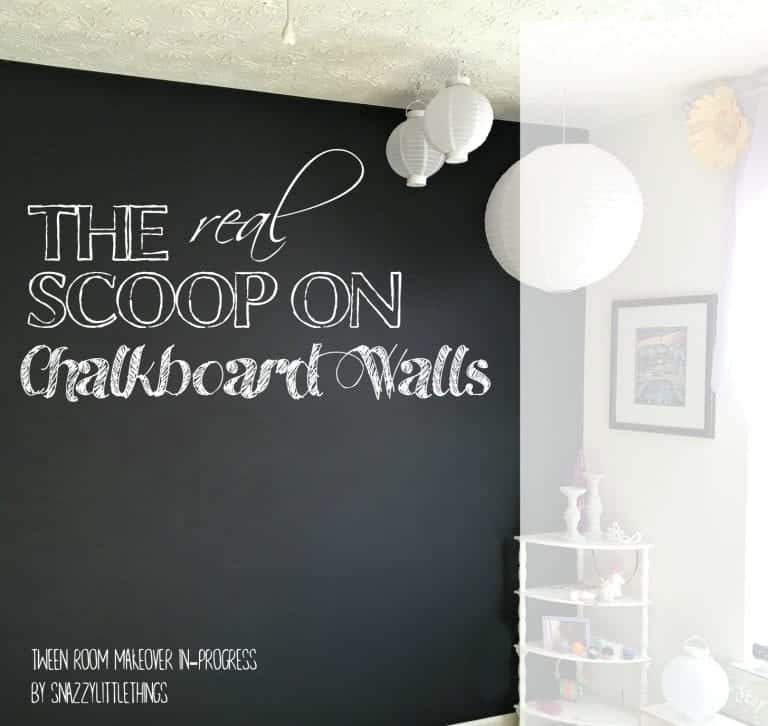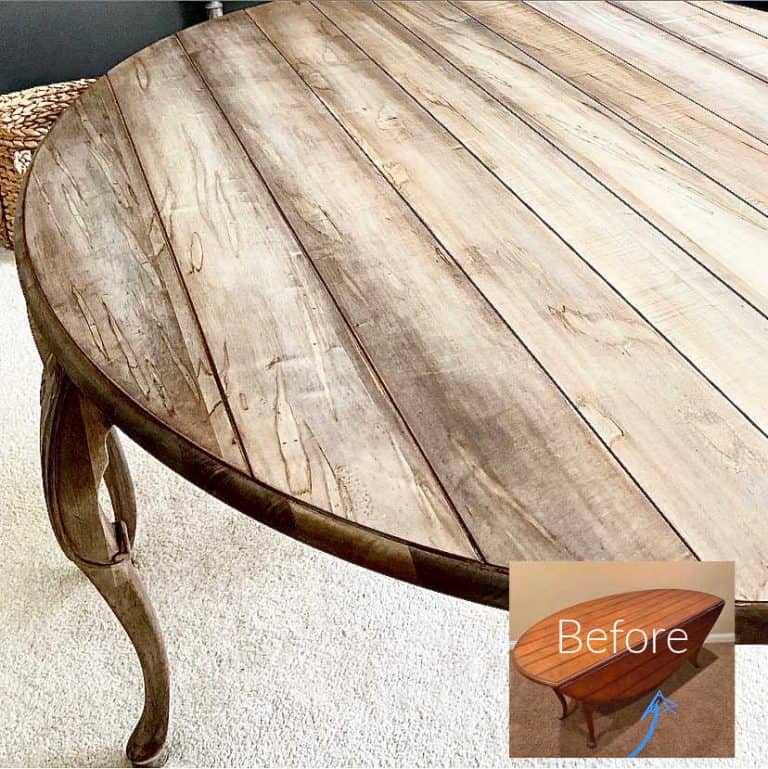How to Renovate Your Home to Be Wheelchair-Friendly
There are roughly two million new wheelchair users in the United States every year. That’s a lot of people to account for when thinking about architecture. Renovating your home to be more wheelchair-friendly is a great way to prepare for aging-in-place as well as make your home a more welcoming space for guests and loved ones with disabilities.
Here are six ways you can renovate your home to be wheelchair-friendly.
1. Install an Accessible Entrance
An accessible entryway is the first step to making your home wheelchair-friendly. Ideally, you’ll want a no-step entry with a low threshold — under half an inch — to reduce strain on wheelchair users’ shoulders. The door itself is another consideration. A 36-inch wide accessible doorframe should be enough to accommodate most wheelchairs.
2. A Minimum of Five-Foot Turning Radiuses
This will be most obvious in hallways and similar areas of your home. In some areas, you may even be better off going with a full six feet of room in order to make a full 360-degree turn. Tight hallways and doorways can make navigating a home particularly challenging, especially for manual wheelchair users.
3. Knee Space
Be sure to provide knee space under sinks and countertops. Without enough space to comfortably roll a chair up to it, even a lowered sink or countertop isn’t functional. This is especially important to keep in mind when reworking the office, kitchen, and bathroom areas of your home.
4. Create Accessible Storage Spaces
Roughly 50% of your storage should be accessible at any given point. If you have items you don’t use or don’t use often, put them up in the upper cabinets and save the lower storage space for everyday use. This is an especially important consideration when it comes to renovating your closet space to be more accessible. Keep seasonal, formal, and other special occasions wear stored and everything else on the lower shelves.
5. Renovate Your Shower
Installing grab bars and a shower chair are great low-cost renovations you can do in a couple of hours. While these alone might not be enough for some users, they do go a long way toward making a bathroom more accessible to those with disabilities. However, it’s important to ensure they’re installed correctly, placed in studs, and placed at the proper height to maintain safety.
A curbless shower with a channel drain is a great option for wheelchair users. If you have a loved one in your home who uses a wheelchair, this will also help any caregiver who may be on staff to help with the shower more effectively. According to research by SimpliFi, travel nursing jobs increased by 44% between 2018 and 2019, so it’s safe to say that you’ll be able to find a caregiver for your loved one quite easily.
6. Lower the Countertops
While not every countertop in the house needs to be lowered, the ones which see the most use definitely should be. If you live alone, then lowering all the countertops may work fine, but if you live with others, some compromises will have to be made in order for everyone to be able to use the spaces effectively. Someone who is 6’4″ may find it much easier to use a 40′ countertop, while someone in a wheelchair may prefer a 30-inch countertop, with the 34-inch sink working well for them both.
With 55% of homeowners planning to begin or continue renovation projects this winter, this is a great time to start making these kinds of accessibility upgrades to your space. Making your home more wheelchair-friendly will not only make it more welcoming to new friends with disabilities, but it can help you prepare for aging in place as well.








