Industrial Basement with Exposed Ductwork
Industrial basement with exposed ductwork including before & after photos, and our paint swatches at the bottom of this post. I also share the benefits and exact cost of our remodel!
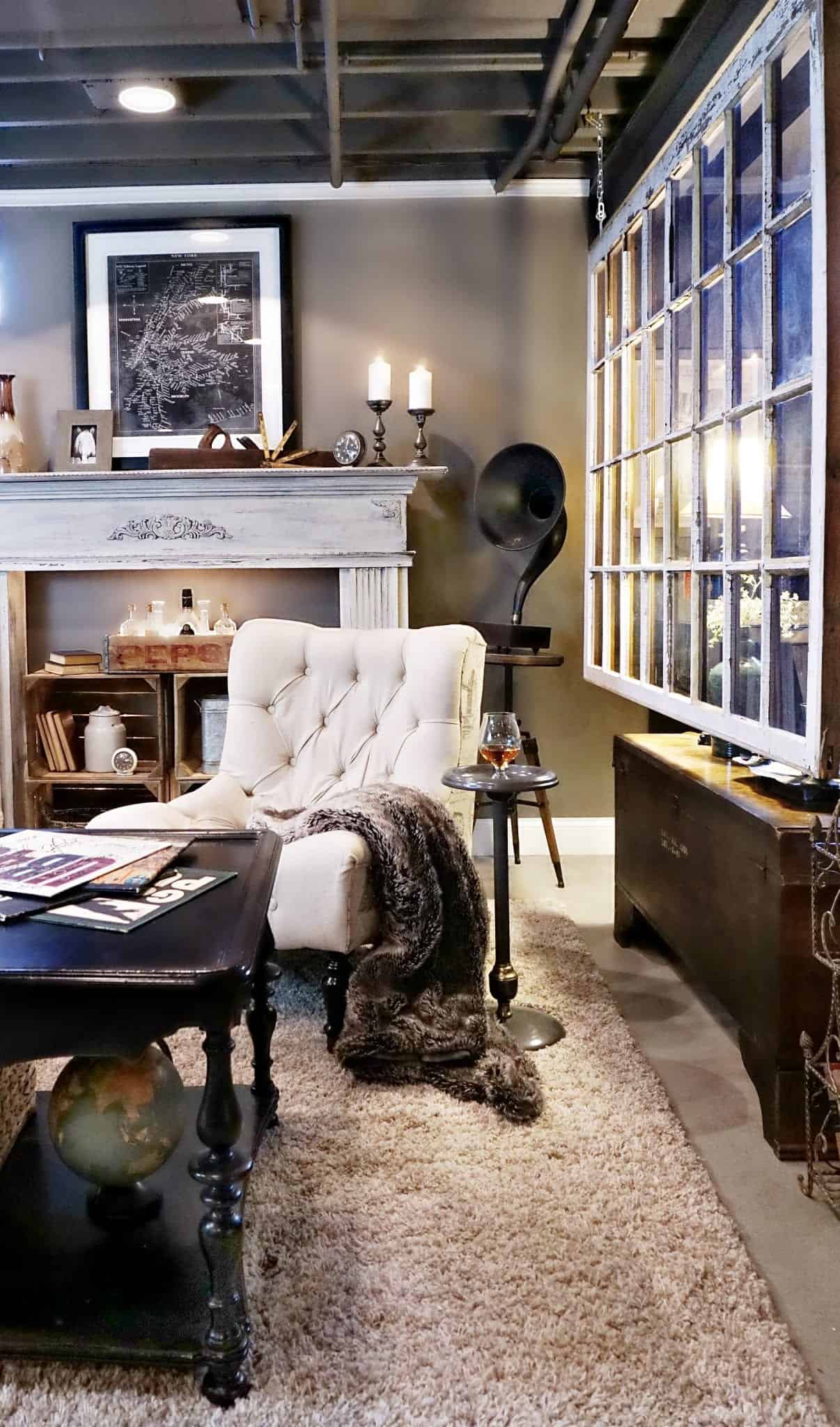
Industrial Basement with Exposed Ductwork
We remodeled our basement in industrial style in 2012, the complete remodel ran about $16K which is cheap compared to the original quote of $35K! We made a few decisions that saved us a LOT of money.
I paid the original builder to expand the crawlspace to include a full, open basement and a 4′ bump out extension to our floorplan (which made this area even wider). I paid extra to have 9 foot ceilings.
The exposed duct work was spray painted for only $400 (which saved us about $2500 in drywall costs). As the kids got older, it was time to give them their teen hangout. So we needed a finished basement!
Even though we hired out a contractor for the build, our DIY contribution on this project wasn’t small. We created the floorplan, and all the finish work (like the trim we did upstairs). We chose to hire a contractor to install drywall, trim, electrical, plumbing and hung doors. I am not altruistic when it comes to DIY; I do it myself when it makes sense. At some point, DIY has allowed us to “pay it forward” to hire contractors as needed. So now the fun begins and we start the finish work and giving the basement some “personality”.
Part I: The Floorplan. Here are the gains we made with this remodel
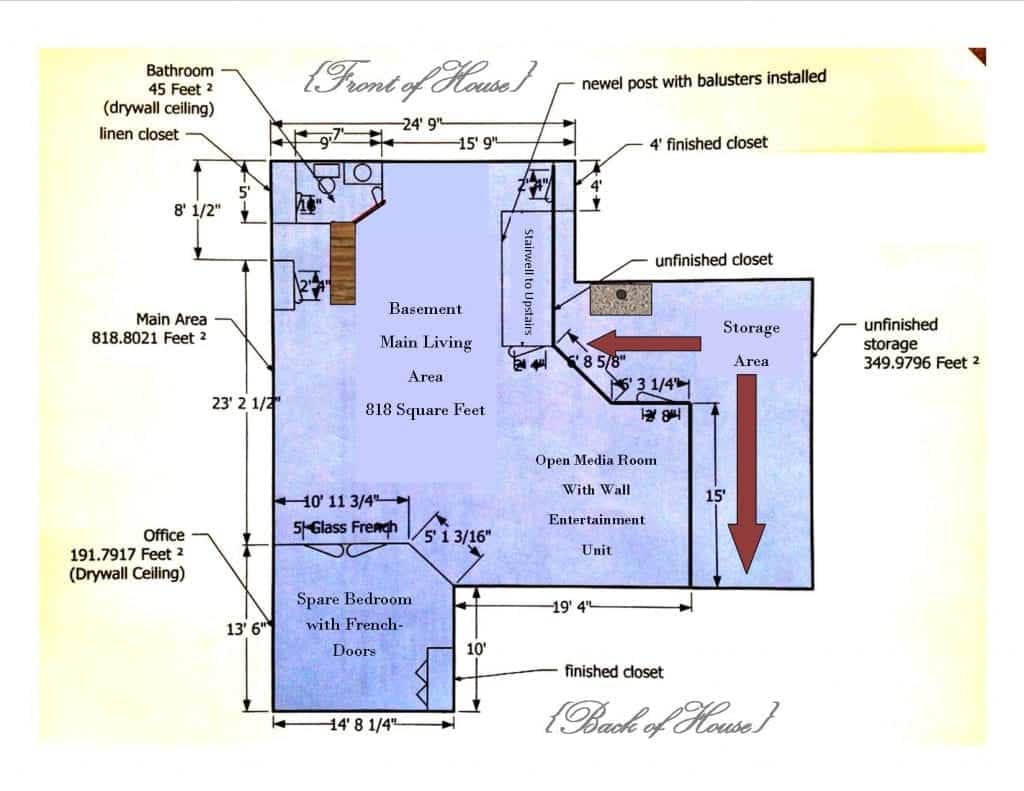
What we gained:
1) 818 additional square feet of living space. (Now this space is a fully functioning in-law suite).
2) 349 square feet of unfinished storage. (Which is now an extremely messy furniture painting studio for ME!)
3) The complete addition of a full bathroom with a standup shower. Pictures of this to come! (we had our contractor alter our sewer lines and drilled through concrete). A teenage paradise.
4) The addition of a full guest room (with glass French doors). This is now being converted to a studio / office / craft room.
5) Exposed ductwork / painted ceiling for $400. (Saving us $2,500 in drywall costs).
6) Polished concrete floors with stencil application (soon).
New Home Building Tip: (always, always, always upgrade square footage when building your home!) I prioritized my new home building costs towards square footage upgrades, and saved my budget on finish work, (which I could always DIY later).
Above: our overloaded storage (from combining two houses)
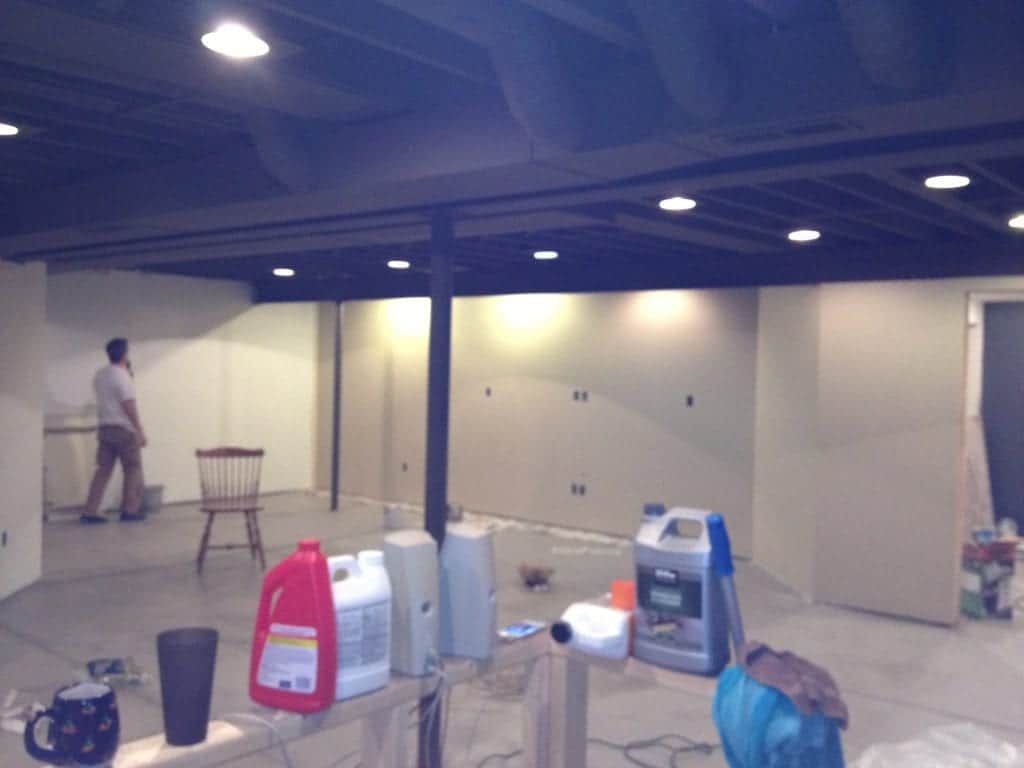
After construction.
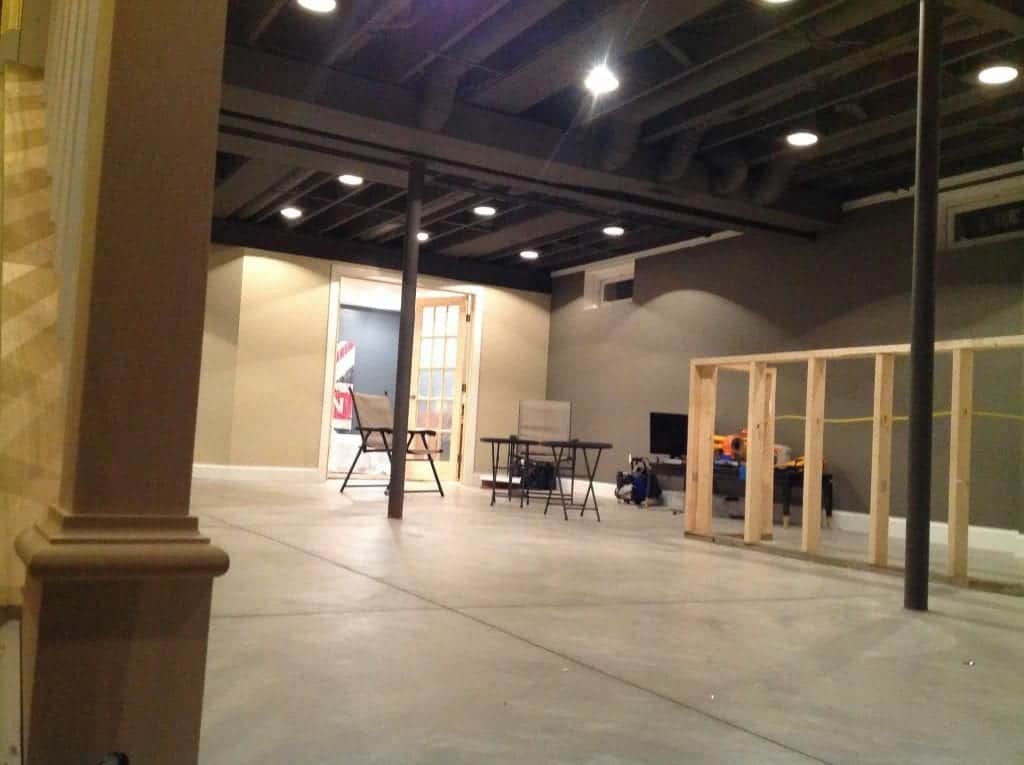
From the bottom of the stairs…looking towards the future bar and the bathroom.
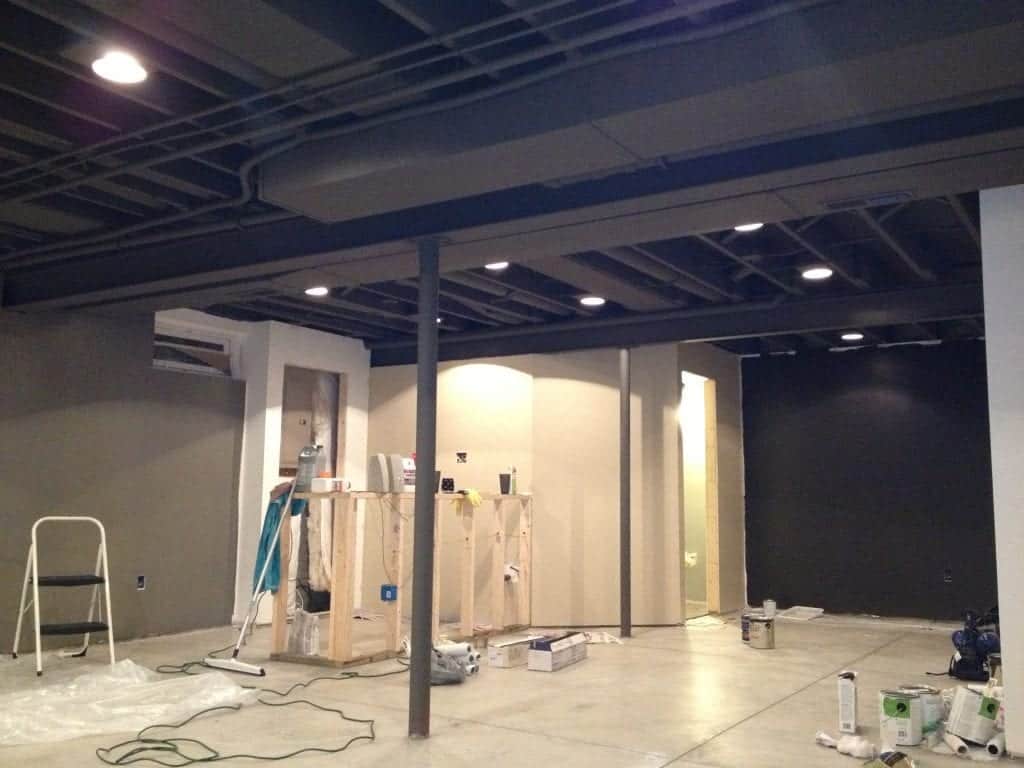
Basement bar (our idea). Our utility door wasn’t pretty and we struggled knowing with what to do with that space.
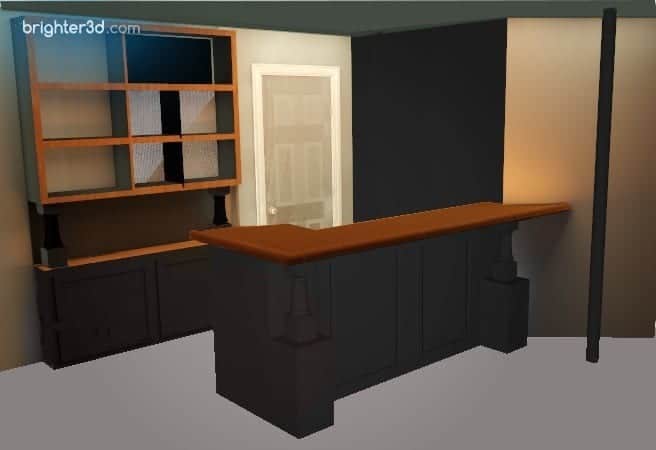
Another huge savings – no carpeting. When we sold the house we avoided the buyer-seller negotiation requesting carpet replacement discounts!
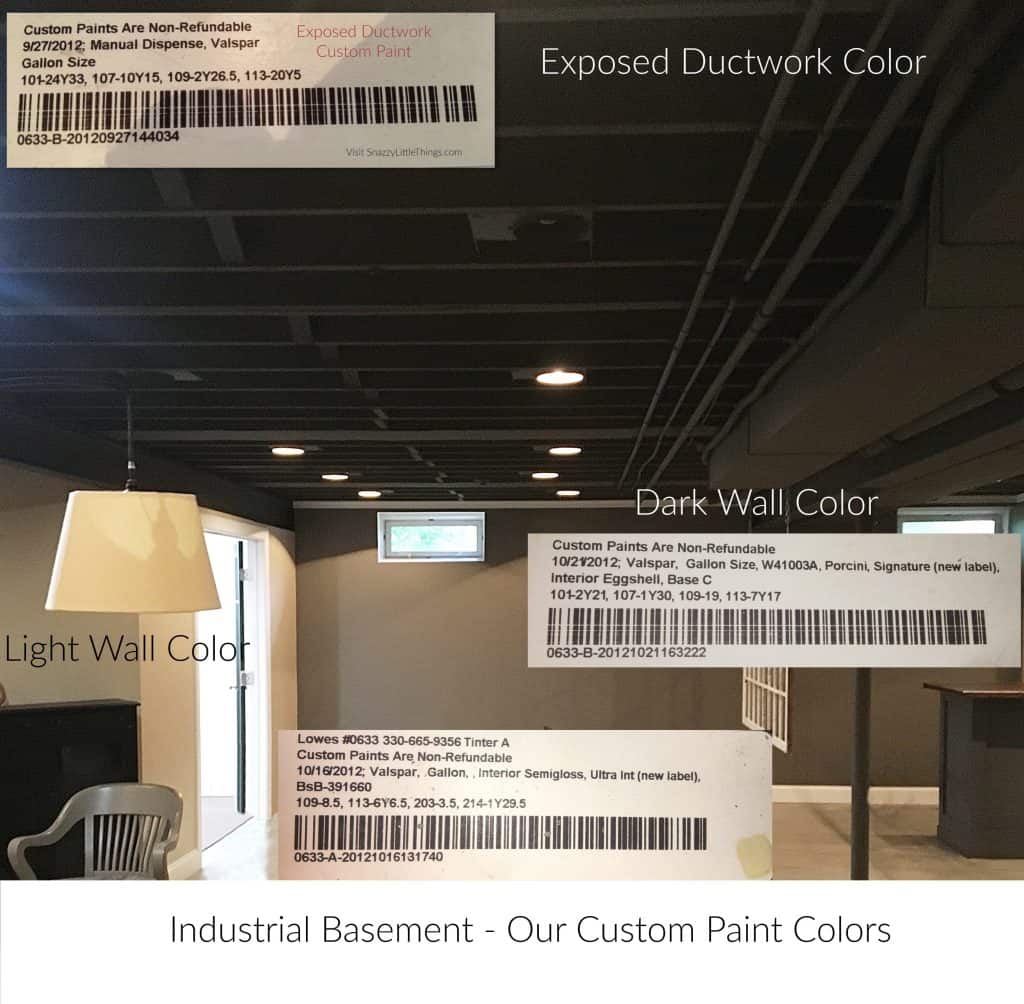
We LOVE the results and so did our buyers. We won’t opt for this style in our new house, but we feel we did the right thing and gave our kids a space they are already enjoying.
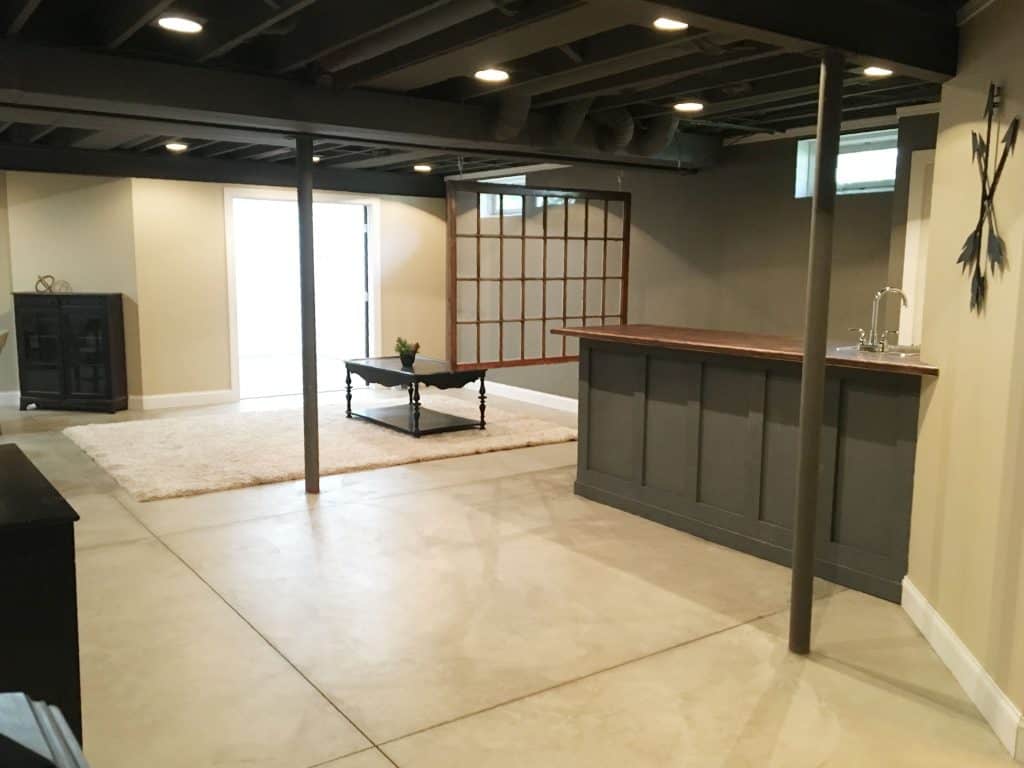
I realize this is not everyone’s taste, but for us, it was an economic way to solve a problem plus and created a very cool-looking, much needed “man cave” that was loved by our millennial buyers.
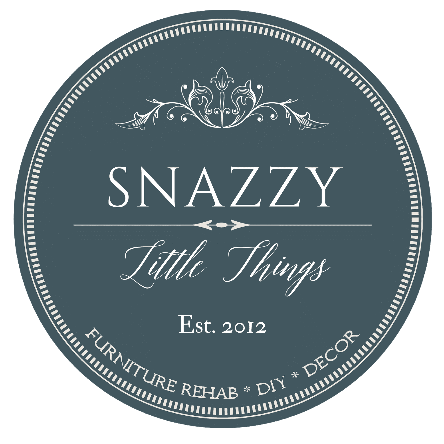
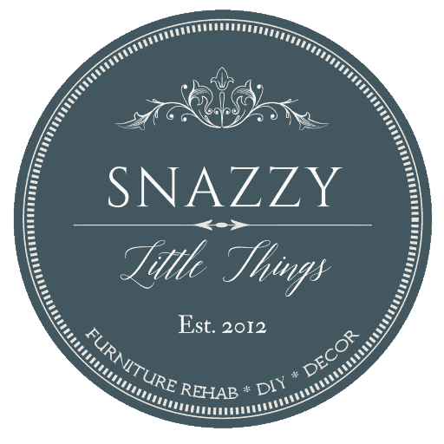

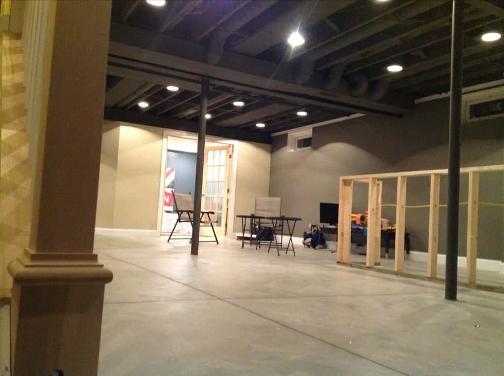
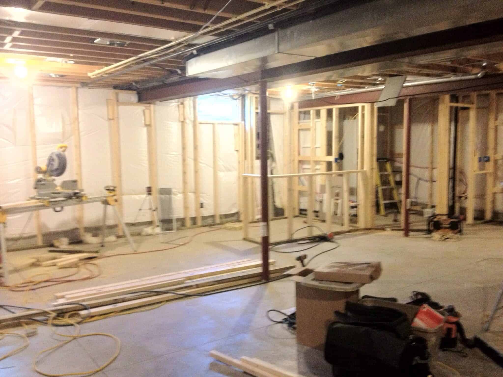
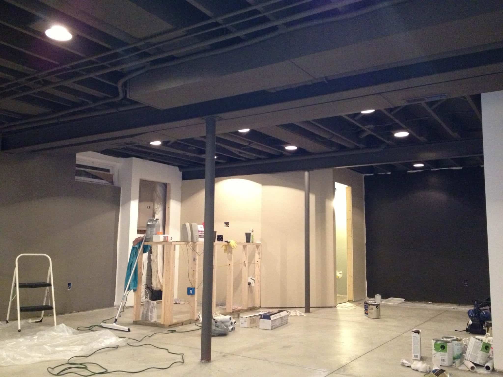

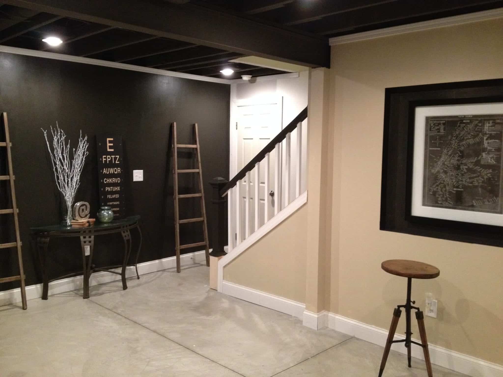
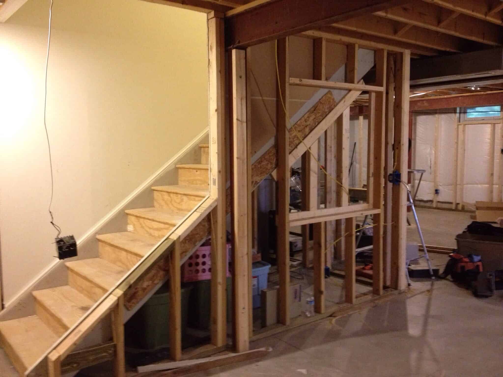
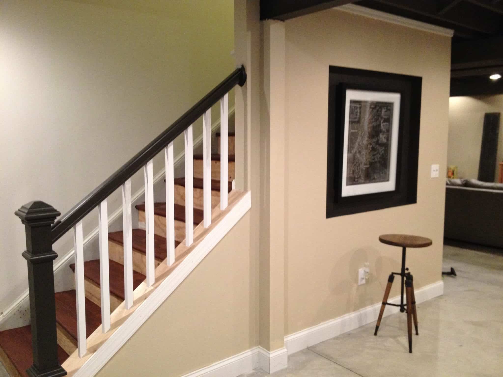

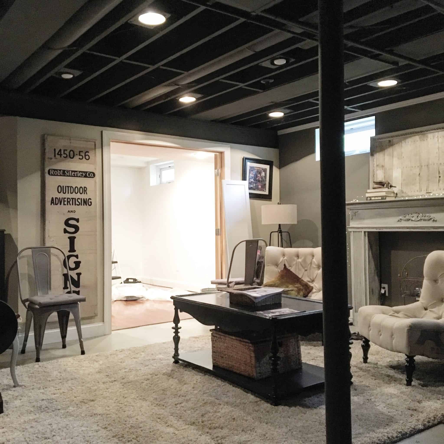
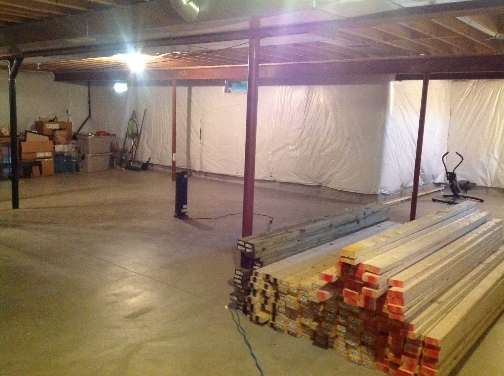
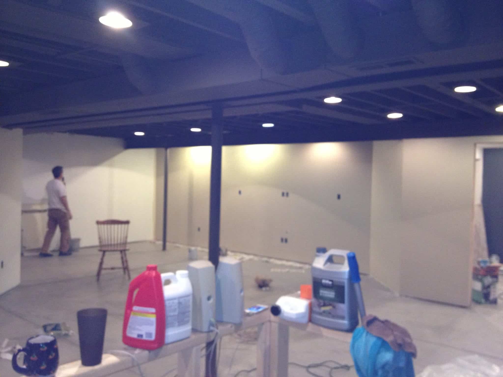
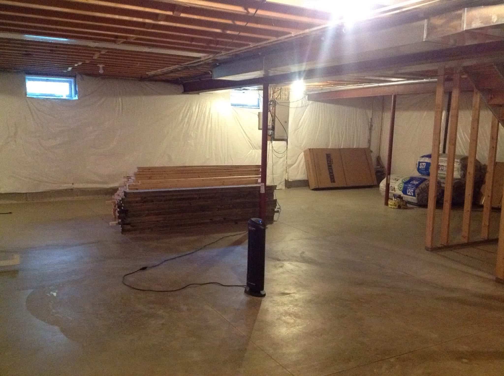

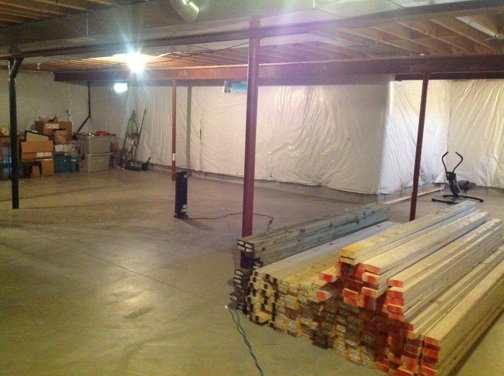
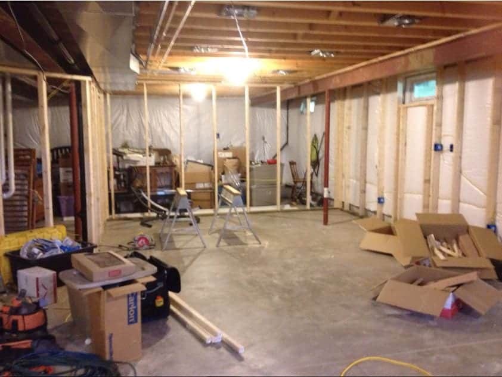
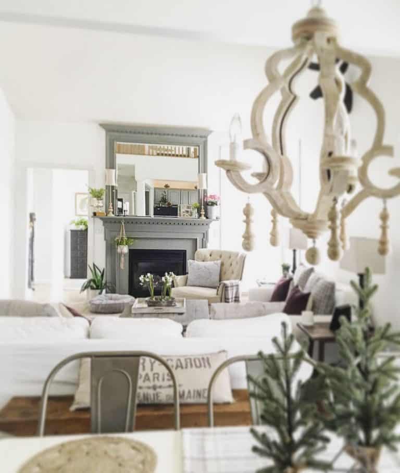
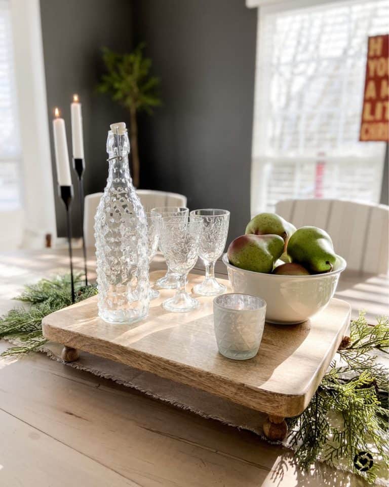

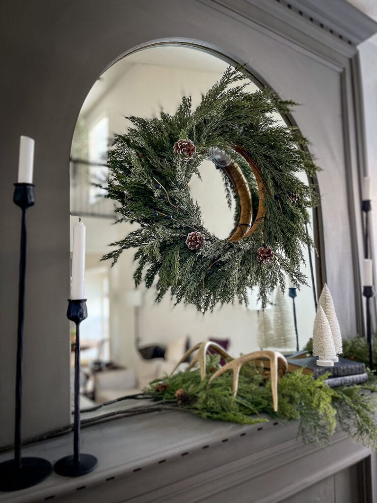
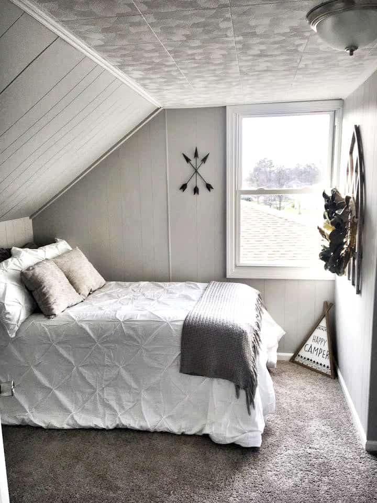
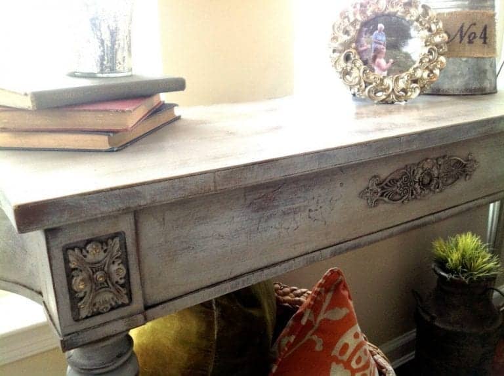
Absolutely love the basement remodel!!! What color is the light sand color!?!
Hi Terri, our paint cans are missing from this room but I’ll edit my reply here once I find them and give you the exact formulas, and thank you!
Did you ever find the color for the basement? My husband loves loves loves the colors!
We’re planning on doing the same thing with our basement with respect to the ceilings and industrial look. What did you use for the crown molding?
Did you leave the lally columns exposed as well and just paint them like the ceiling? We have done something similar but can’t figure out what to do with the ugly steel poles! :(
We left the metal columns exposed, we haven’t spent much time in the basement and my goal is to enclose them in a wood casing someday.
Hi, I am currently in the process of doing a very similar basement project – can you tell me what paint color you used on your ceiling? Thank you. Yours looks great!
Thanks for sharing your progress on your basement. We are in the works of finishing our basement and love the exposed ceiling. For your bathroom and/or bedroom, did you also do an exposed ceiling? Or did you enclose/drywall the ceiling?
And great idea for the flooring. Curious on the tempeture, do you find it colder in the basement since you didn’t add carpeting? My goal is to have my teen boys in a room in the basement and I wonder if I could get away w/ just finishing the floors (and adding a rugs) vs adding carpet. It can get pretty cold in WI.
Thx.
Thank you we left the ceiling exposed and had it painted for $300. Very messy but worth it! The flooring temperature is about the same in the summer as it is in winter. In fact, we think our basement is too cold in the summertime but more comfortable in the winter because that’s the level that our heating and cooling is on. Carpet does wonders, too which is all we’ve put down on our floors expect for the bonus room which has laminate flooring. Hope this helps!
Hi Jeanette! Love the space! What color is the bar/island base and counter? Thank you!
What color is your basement ceiling? Love the color.
What is the paint color of your ceiling? I love it!
Love the exposed ceiling and color. What color is it if you don’t mind me asking?
Hi Tiffany, thank you! I tried to send the paint formula but the email bounced. I will update the post to include the ceiling paint color, lots of people have been asking for it.
We love your color scheme!!!! What color was the ceiling and the walls? We have the same basement set up and have been searching for the perfect one an yours is it!!! We are mudding the walls today and tomorrow and should be sanding soon. Thank you in advance! My husband thinks it’s black but the image suggests a rich chocolate brown ceiling and single wall. Can’t tell by the pictures.
Melissa, I’ll have to dig up the codes since, so be prepared for long complicated codes instead of color names. :) Will update you soon with that information.
Your basement looks fabulous! Could you share your paint colors used in your basement? I wasn’t able to find them in your post.
Thank you!
Hello, your basement is gorgeous. I also am very much hoping to learn the ceiling and wall paint color. It’s perfect !
Thank you so much, your post inspires me.
Hi, where was that chair from ? Or what kind is it . Thanks
What color is the basement ceiling?
Oh wow this is fabulous! I am right in the middle of fixing up our basement for a teen hangout space for the One Room Challenge! Our basement is much smaller than yours but we are going for a similar look. I have been tossing around the idea of painting the ceiling and an accent wall black, and now after seeing yours I am sold on the idea.
I discovered your post via the Style Showcase link party. You are always welcome to share at Thursday Favorite Things too. The party is open every Thursday at 9:00 EST-Sunday at midnight. https://followtheyellowbrickhome.com
I hope your family enjoys the awesome new space!
It looks amazing! It doesn’t even look like a basement.
I LOVE THIS JEANETTE! I AM A REALTOR AND THE ORIGINAL OWNERS OF ONE OF MY LISTINGS, OPTED NOT TO FINISH A SUBSTANTIAL UNFINISHED SPACE (ITS’ A DIRT FLOOR BEHIND WHAT LOOKS LIKE AN OVERSIZED CABINET. tHE NUMBER ONE FEEDBACK IS THE BASEMENT IS TOO NARROW. I AGREE INCREASING FINISHED SPACE, DOCUMENTED WITH PERMITS CAN MAKE A HUGE DIFFERENCE WHEN SELLING.
I LOVE THE FLOORS. WE HAVE TWO DOGS AND THERE IS A LOT OF PUPPY TRAINING DNA IN OUR CARPET IN OUR BASEMENT. DID YOU FINIISH THE FLOORS? YOURSELVES? DID YOU ADD CARPET ANYWHERE? I SAW THE RUG? LAURA IN CO
PS SHARING THIS ON THE WEEKEND EDIT OVER ON MY BLOG, EVERYDAY EDITS DOT CO
Hi!! How do you pain the room? spray??? we want to do the sane, but we are clueless!!
This was one portion of the project we hired out. The painter had a large bucket of paint, laid down lots of tarps and sprayed it with a large spray gun.
What kind of lights did you use? Looking to do the same in our basemnent and having trouble picking a light fixture(s).
It was can lights with painted interiors. Nothing too expensive or fancy.
Wow! what an amazing transformation!! Love all the details!
We are in the process of doing the exact same thing to our basement. Trying to decide on a color for the ceiling. In our laundry room i went with straight white and i like it for that room but we are looking to do black/dark gray for the living areas.
What color is your dark painted ceiling?
Thank you
Hi.. wondering how far you spaced your can lights apart ? And also like many people above wondering what color your ceiling is! Thanks!
The canned lights were already there when we built the house but we don’t live in this house anymore so I can’t take measurements for you. I will include the paint color with a post update. Check back soon!
Hi again just making sure you received the paint color, here you go: https://www.snazzylittlethings.com/wp-content/uploads/Industrial-Basement-Exposed-Ductwork-Paint-Colors-2048×2008.jpg
What grey color did you use on exposed ceiling?
I’ll update the post today to include all the paint used in this space. I finally found the photos of the paint cans and will include them all here.
Sarah, here is the updated post including this picture with the custom colors we used: https://www.snazzylittlethings.com/wp-content/uploads/Industrial-Basement-Exposed-Ductwork-Paint-Colors-2048×2008.jpg
How did you handle covering the installation? It looks like you guys put a board up?
Hi Rachael, most of what you see in the photos was painted in place. So this includes the insulation. Some of the boards you see came with the house as it was built and we didn’t alter anything. So yes, our painter simply painted the insulation. Crazy, but it did look ok!