DIY ideas that pay off when you’re ready to sell
In this post I’ll share real numbers of our home renovation’s value before-and-after our budget home improvement projects, answering the most important question: which DIY projects paid off? Selling our home has offered us a “moment of truth” providing us with hard facts to best understand what renovations made the biggest impact on our sale price. (We accepted an offer $6K above asking price after a bidding war!)
Mark and I love dreaming up design plans for our home and renovating together. But the truth is we have always been laser-beam focused on improving the resale value of our home.
Tips for increasing your home value
We live in midwest suburbia where modern farmhouse style was popping up in all the new home builds. So our renovations were mimicking those newer homes. Buyers’ feedback told us that was a good choice.
How to stand out in a saturated market…
Some of our projects and design choices were unique enough that they differentiated our home in a saturated market. Sticking our necks out and trying something new and unique helped give our home an edge over the competition. But not everyone loved our style. Here is a breakdown of those projects:
Do: Expand Square Footage
If you are building a brand new home, definitely, save cosmetic “upgrades” that you can do yourself later and choose to expand your square footage as much as possible. You can always add wall trim, but it’s much harder to expand square footage.
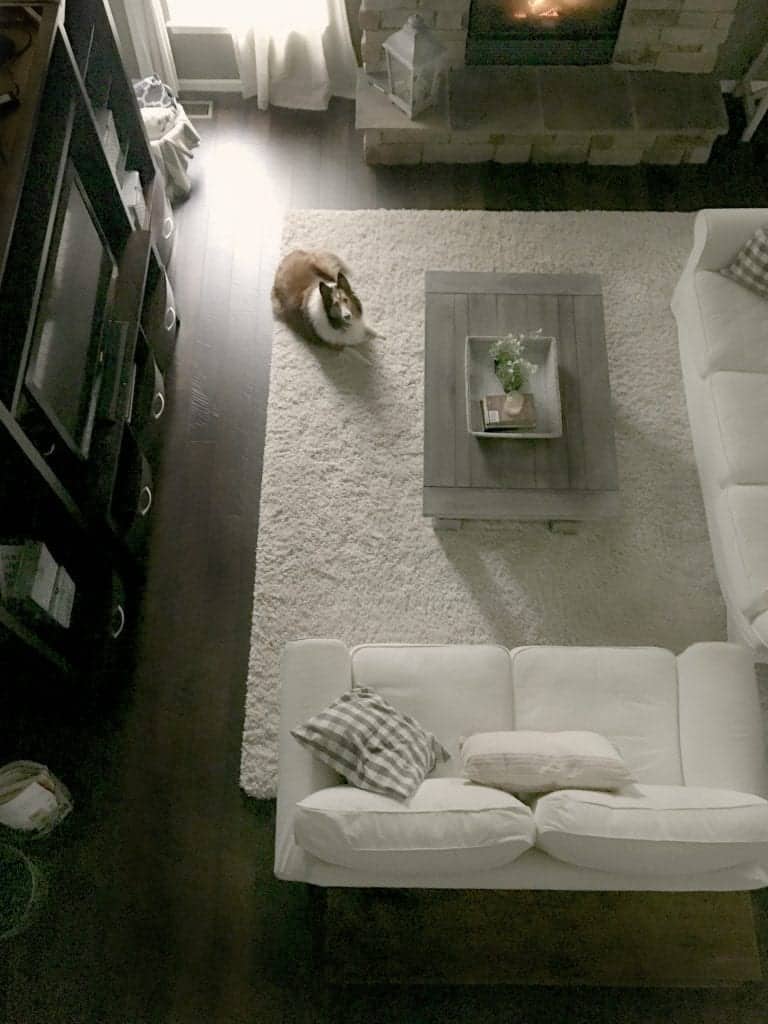
Our 9′ ceiling upgrades made our house feel open. I expanded the living area by 4 feet, then added a sunroom. We opted for a full finished basement in lieu of a partial crawl space. We installed a basement bonus room and a full basement bath. We added a deck. The end result…upgrading the square footage definitely pays off!
Do: Update the Floors
By removing old, dingy carpet, we were able to elevate our home’s value and first impression. We lived in our house for 12 years before we broke down and installed 1,160 square feet of new flooring ourselves to save on labor costs. While it was backbreaking work, it was well worth it. Upgrading the floor was the most impactful and best decision we ever made and certainly allowed us to raise our asking price above the local market.
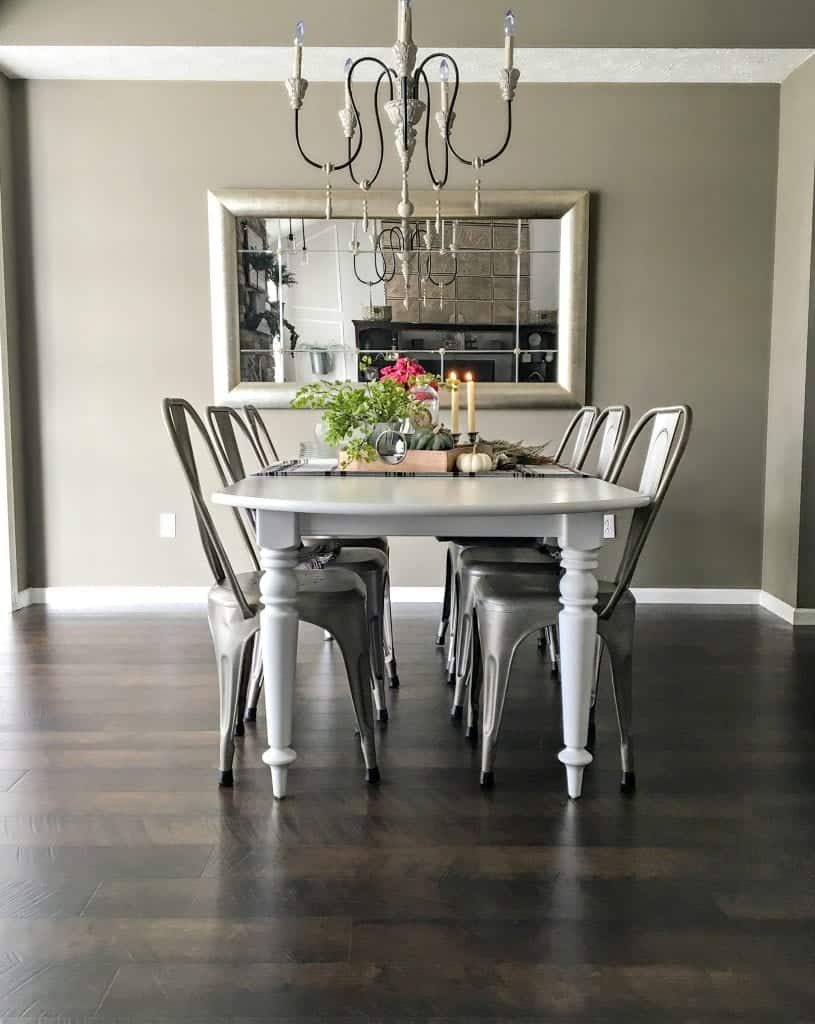
This style floor is popular in all of the new construction in our area. We have zero regrets about the color and style that we chose. New flooring in the new house is a must-do project. My only regret is that I wish we had done this sooner!
Do: Add Millwork & Trim
Even a simple chair rail is enough to change a room. For us, our DIY wainscoting project was a huge payoff! Had we not installed this, our home lost the wow factor in the main living areas and could have negatively impacted our value.
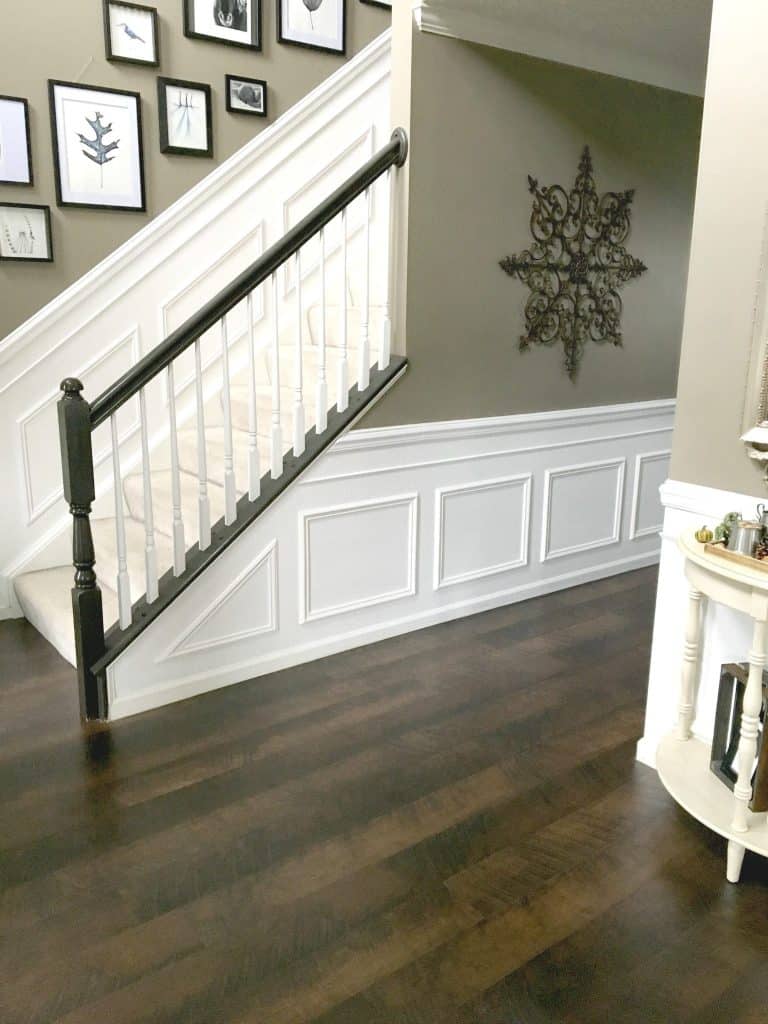
So adding wainscoting was skill that paid itself forward, we were able to do so many other projects once we learned this. Our choice to add trim was a major upgrade that we will do again.
Do: Paint Using High-Contrast Neutrals
High-contrasting colors in a house are pleasing to the eye and definitely increase the wow factor.
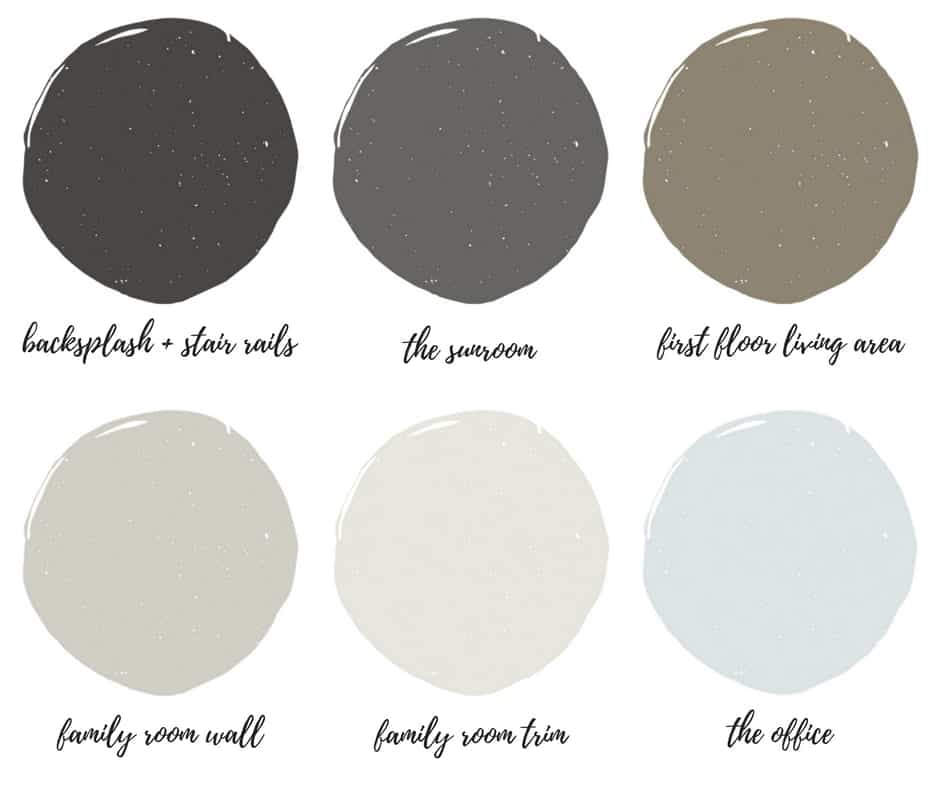
We love our color palette and the soothing, cool undertones and how it all worked together. Only a couple of buyers said that it was too dark. But the bright white trim and wainscoting balanced it all out and gave our entryway a wow factor. If you have dark colors, find a way to balance it out with brighter colors, too. (See my article about high-contrast interiors).
Do: Paint your kitchen
My realtor believed that our painted oak kitchen allowed us to increase the value of our home by around $30K. The rest of our neighborhood had oak or cherry cabinets. If you do it well…a painted kitchen is a great investment and can be considered a major upgrade. We also upgraded our kitchen island as well which was a real selling point. Once again, “budget” kitchen remodels pay off if you do it right…and you upgrade the right materials.
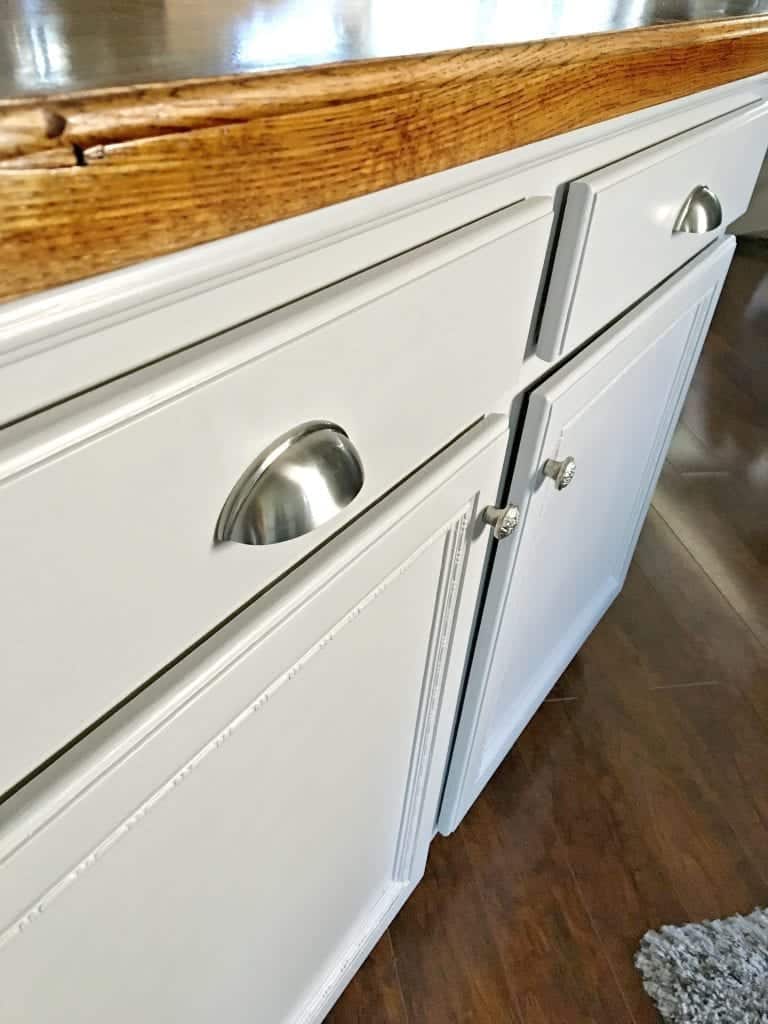
Watch: Specialty Finishes
See our DIY stenciled backsplash here. Faux finishes and stencils are a trend, and they can make a house look dated quickly, so be sure to do so in moderation or in areas of your home that can easily be changed.
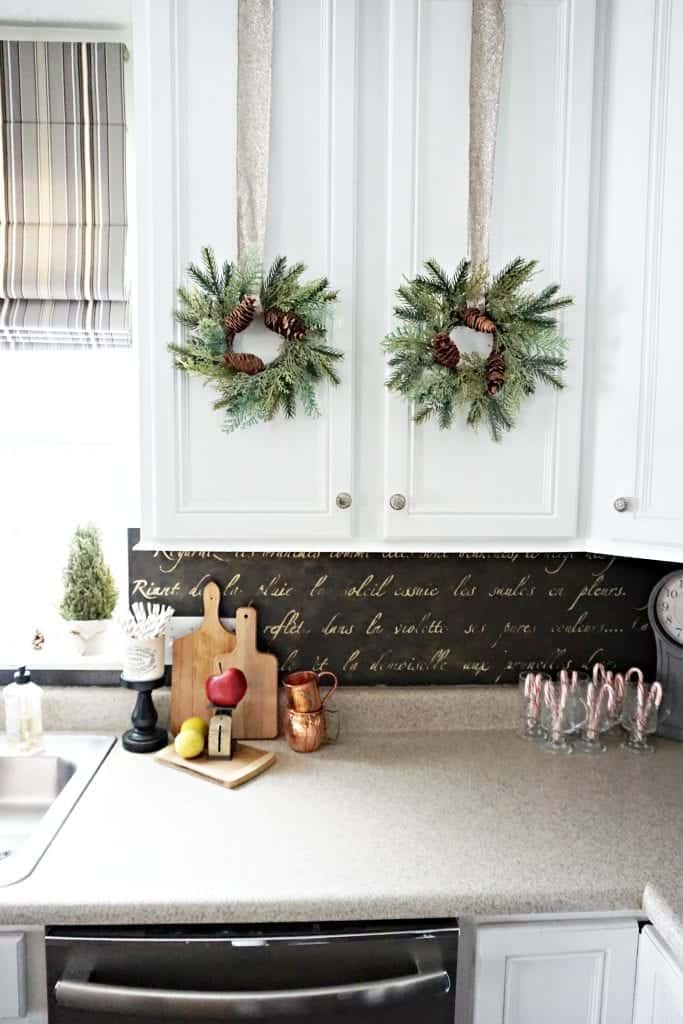
Our stenciled backsplash was created on a whim on a very lean budget. The side benefit is that it differentiated our house in a saturated sellers’ market. The benefit? This is a very easy fix for new buyers. But it did get a few eye rolls. I would still do it again for my own enjoyment and a smart buyer will see past that if they envision a different aesthetic.
Do: Finish the Basement..but…(there are buts)
Our urban-loft style basement was a design decision that was worth the risk and differentiated our home in a seller’s market. The industrial style renovation cost $16K and was the cheap route for finishing a basement. It added 815 square feet of living space, a full bath and a bonus room. This resulted in approximately a $35K increase in our home’s value. We love this style. Millennial buyers go crazy over it. Our realtor loved it. Universally, everyone loved the open loft ceiling…which saved us about $2K – $3K in drywall costs. Painting the ceiling only cost around $400 and it looked amazing. But…
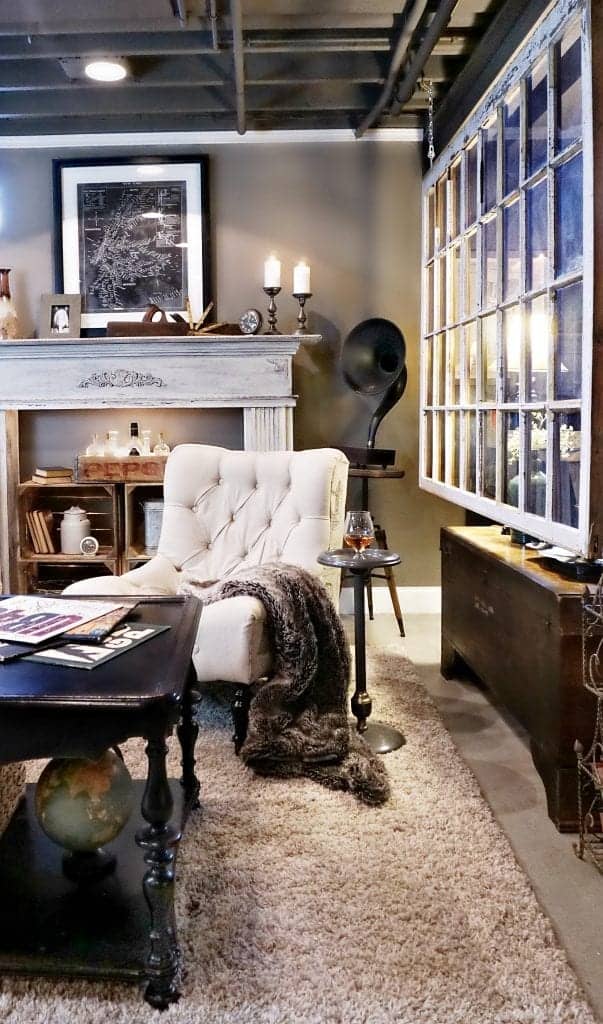
This style doesn’t work for everyone. Parents of young kids didn’t love it. We live in suburbia, so maybe if we lived in a more urban area (which we hope to do someday) it would be more fitting.
That being said we would definitely do it again and here’s why: budget, cleanliness and staying true to our industrial loft design. AND. It added major value. It was the most economical and best decision (for us). We felt if a new buyer wanted carpet they could add their own. We imagined someone enjoying the basement as an entertainment area. The right buyers eventually came along (yay for millennials!) who appreciated our industrial loft design. For ceilings, don’t be afraid to paint the open ceiling joists with a spray gun and avoid drywall costs. Add a bonus room that can double as a bedroom or office (with carpet). Do add a full bathroom (with a proper floor). In the end, we know that installing carpet would have been counter-intuitive and cost prohibitive. It would have potentially opened us up to a negotiation for a carpet discount during the sales process, so it all worked out!
Don’t: Skimp on kitchen and bathroom upgrades
We maxed out our budget by the time we updated our bathrooms. They received a passing grade – but they weren’t high end. We are really proud of how most of our budget projects turned out. But since we aren’t made of money, we just couldn’t swing it for the bathrooms.
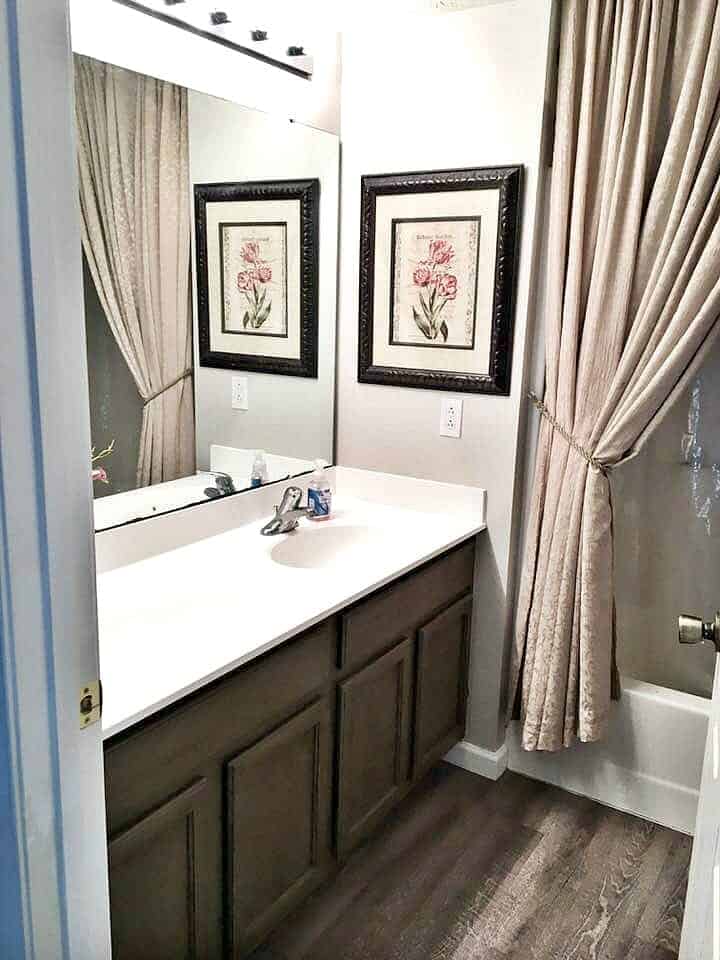
While our bathrooms look nice and clean, some buyers felt we skimped too much on the bathrooms. In the next house we will invest in higher end materials including real wood, tile, a stand up shower and extra square footage. Bottom line: don’t neglect your kitchen and bathrooms. Budget renovations in kitchens and baths here go a long way, but splurge on a few good materials like countertops, tile and flooring.
Don’t: Remove all the personality from bedrooms
All rooms start to look the same when you’re house shopping. So if a house has a unique feature that is well-crafted, leave it! It makes your home memorable. I’ll share the story of my son’s room.
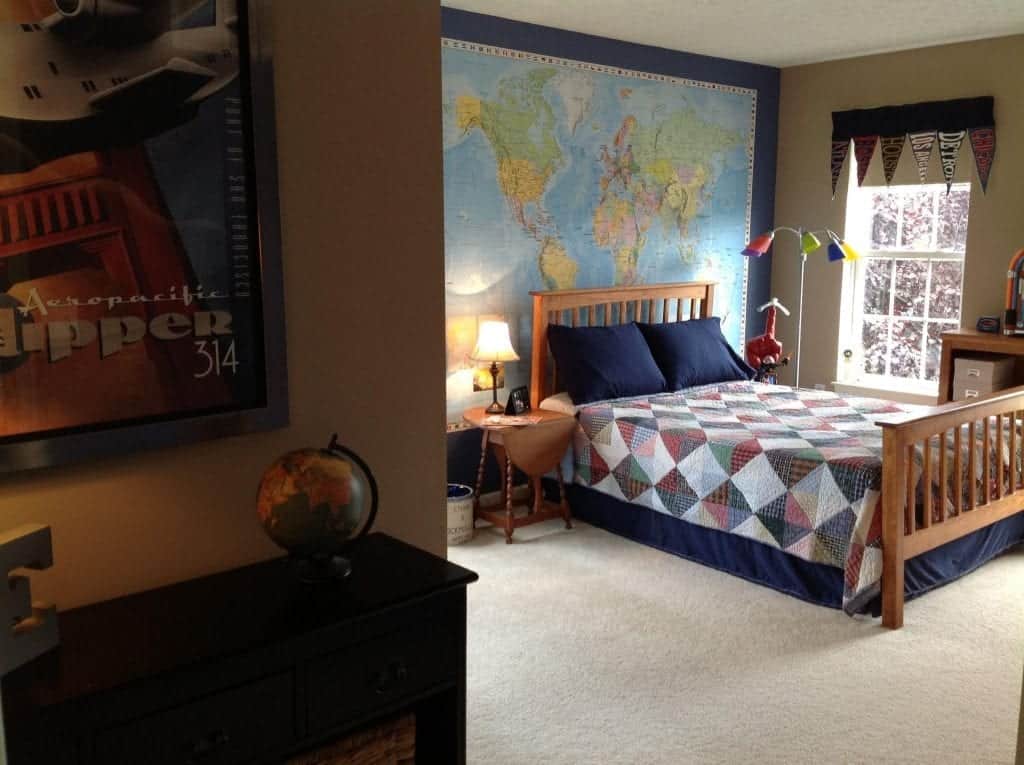
At the advice of a realtor, I staged my son’s cute bedroom into a gray, staged and boring room — all for the sake or resale.
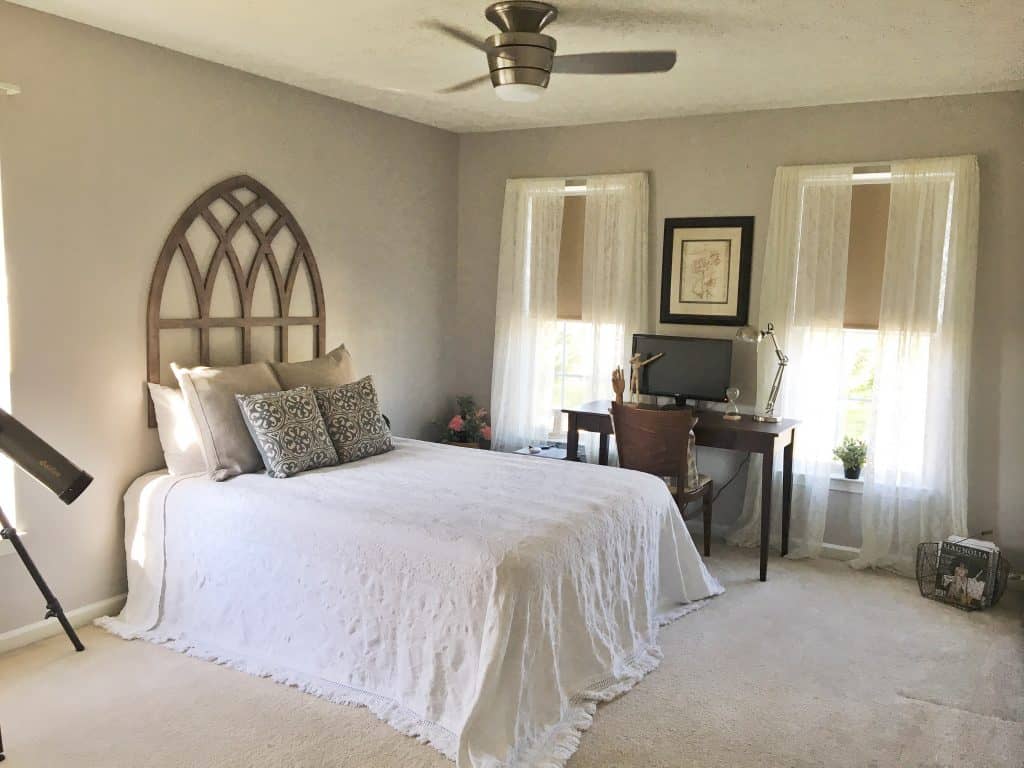
I regret it! It became a forgettable room that looked builders-grade. And it ended up becoming a room that no one had an opinion about. It was the safe route…it didn’t necessarily hurt us. It just become blah and boring.
The Real Numbers
I will share our numbers in terms of our home’s value (not to be confused with our profit, we did ok there, too!) By updating the interior, our home increased in value by $98K over the original purchase price thirteen years ago. Not too bad! Here is how we got there…
We got lucky // I will admit that some of the value increased due to sheer luck. The lucky part is I built this house in an area that was on out outskirts of town. New housing developments popped up nearby (lucky!) and helped increase the value of our older neighborhood. Our interior improvements helped us capitalize on that opportunity.
We adjusted our strategy // One part of the “strategy” part is that I chose to build in a great school district. Without our upgrades, our sale price would have been flat, or very close to our original purchase price. Our full DIY investment over six years of focused home improvement is about $35K. We spread that budget across the entire house and updated every room (instead of spending it in a single kitchen renovation). So in terms of a home sale and our appraised value – we gained $63K just on the value side of the equation. We did all of our upgrades between paychecks and out of pocket with no bank financing. To keep a pulse on what upgrades were priority, we occasionally requested a CMA (cost market analysis) from a local realtor. This helped us adjust our home improvement strategy and reallocate our limited budget so we could update our house with resale in mind.
I hope you find this helpful. In our next house our renovation budget is even smaller. We are basing that on the slow increase in market resale we are seeing in our new neighborhood. So it will be interesting to see how far we can stretch our dollar and what projects make the final cut as we renovate for our own enjoyment, but also with resale in mind!
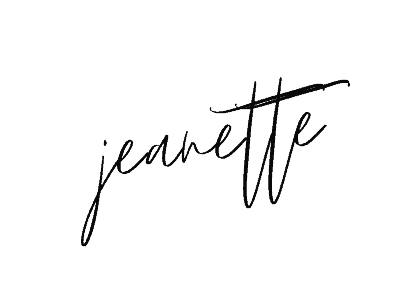
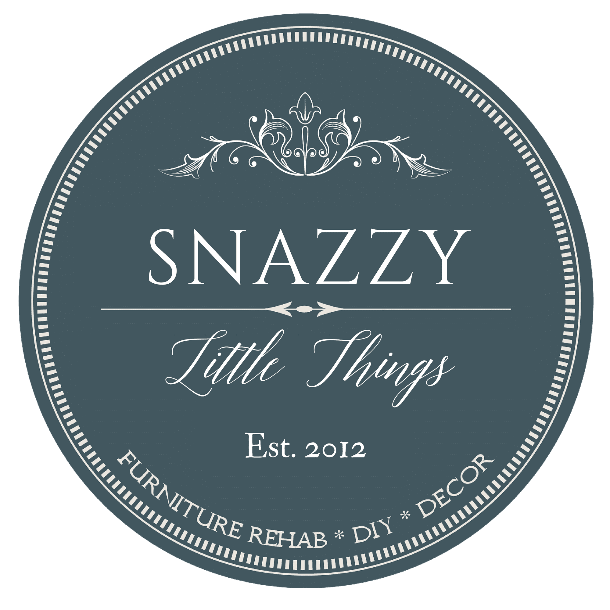
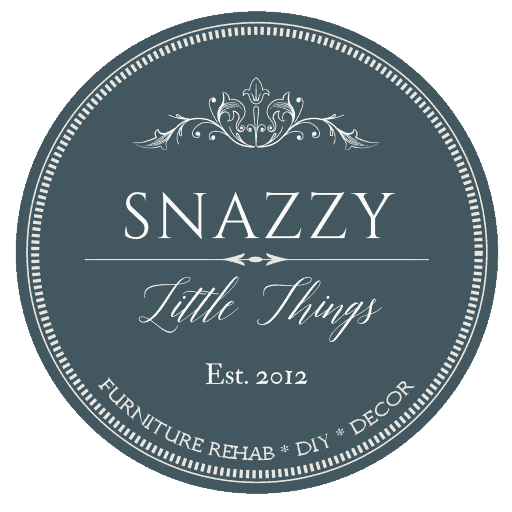
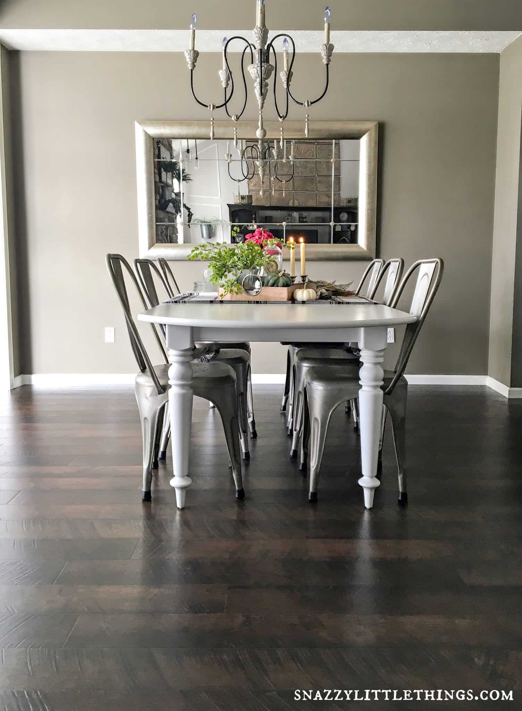
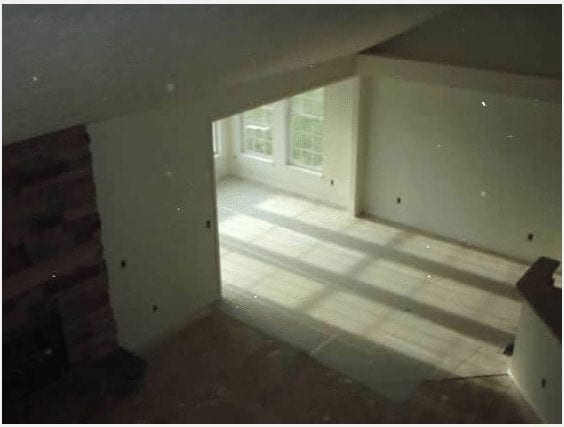
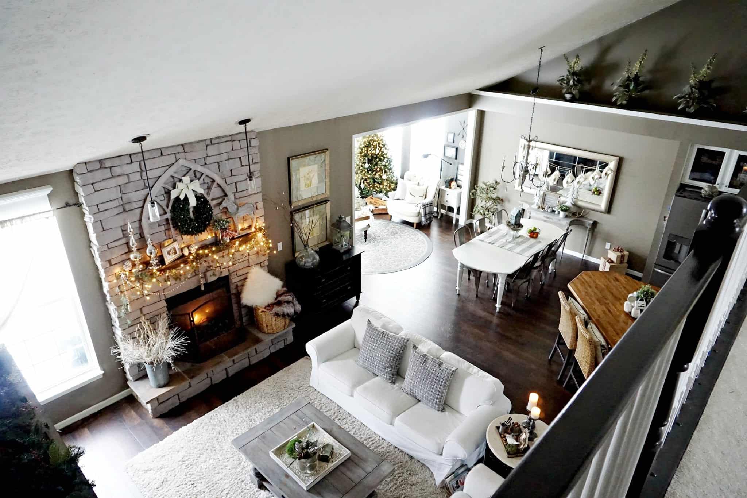
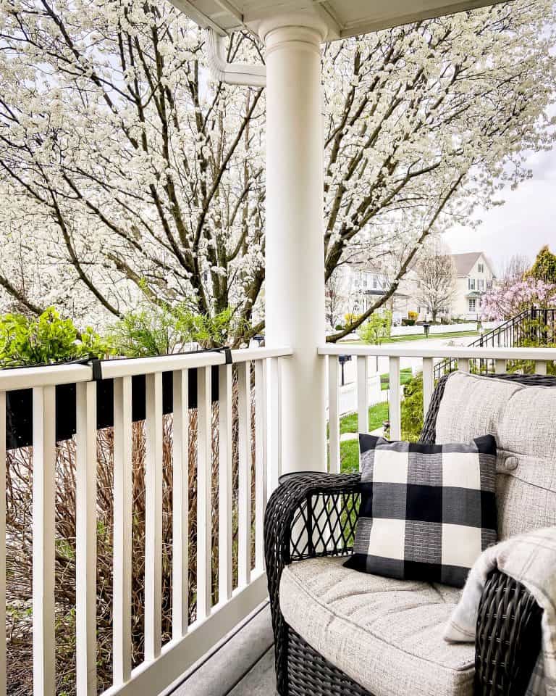
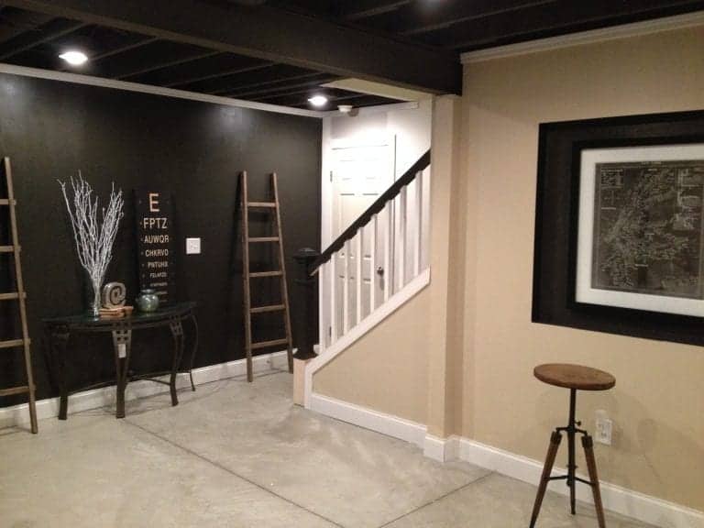
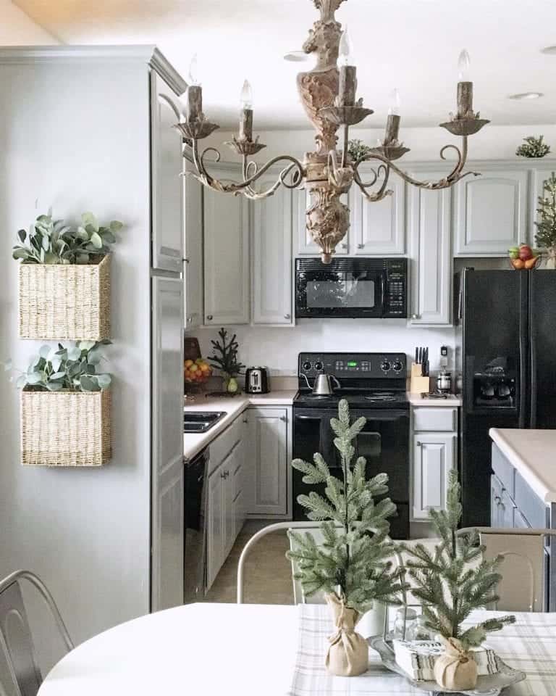
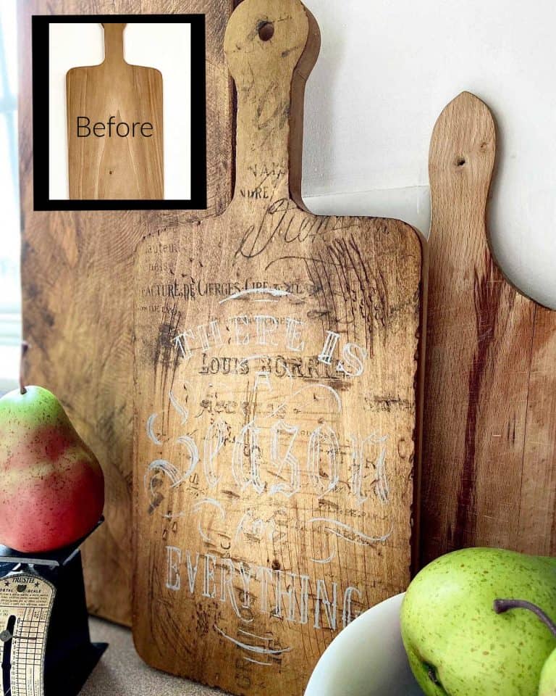
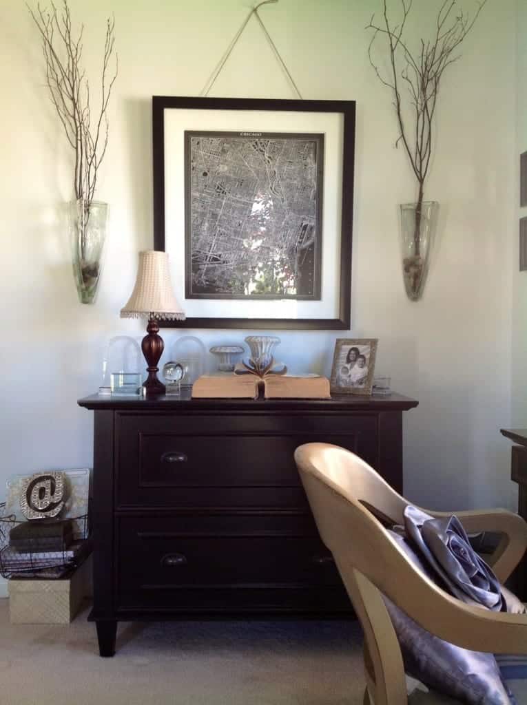
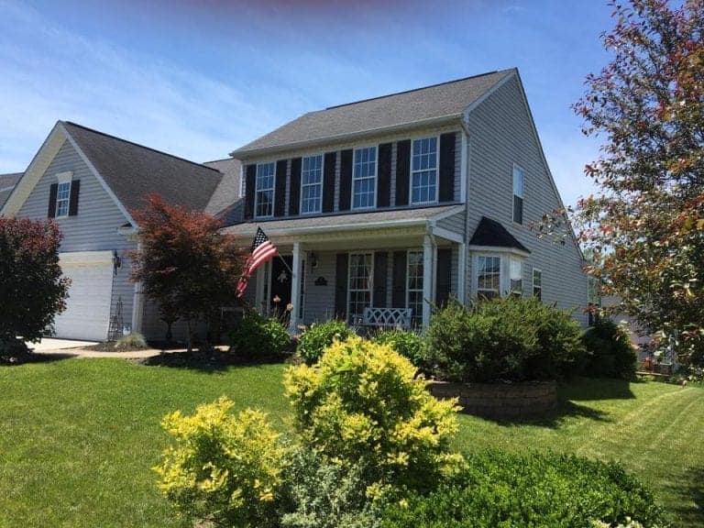
I LOVE the exposed beam basement! Gosh I wish I’d had this post before we finished ours. We went with a drop tiles. The only, perhaps benefit to this is that I think our ceilings are lower than yours so our results might not have been as great. But I sure would have liked to try before spending the money on the tiles.
Thanks Elizabeth! You’re right the lower ceilings are a judgement call so you probably made the right choice for your space. Every home is different and what works for one might not for the other. I’m sure yours looks great!
great advice – thanks so much for sharing. We are just starting our search to upgrade to our “Barbie Dream House” and this was all good food for thought. btw, your home is gorgeous – love, love, love the flooring, your color choices and your furnishings. I wish you lived in Raleigh and I could hire you to make our new home just as amazing!
Hi Elizabeth, thanks so much. I’m always available for phone or virtual consultations as well. “Hire Me on Houzz” is the best way to reach me! :)
Really appreciate your thoughts on what to upgrade and getting a cost market analysis all the while trying to be budget friendly. The changes you made over the last 6 years really are dramatic and beautiful.
Deb, Thanks so much. Our budget for the new house is much smaller so it will be interesting to see what we can do with just paint and accessories. :)